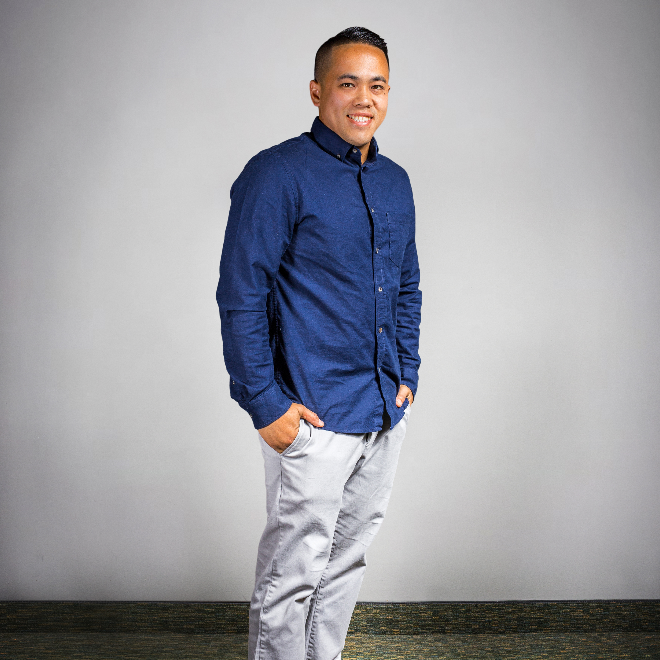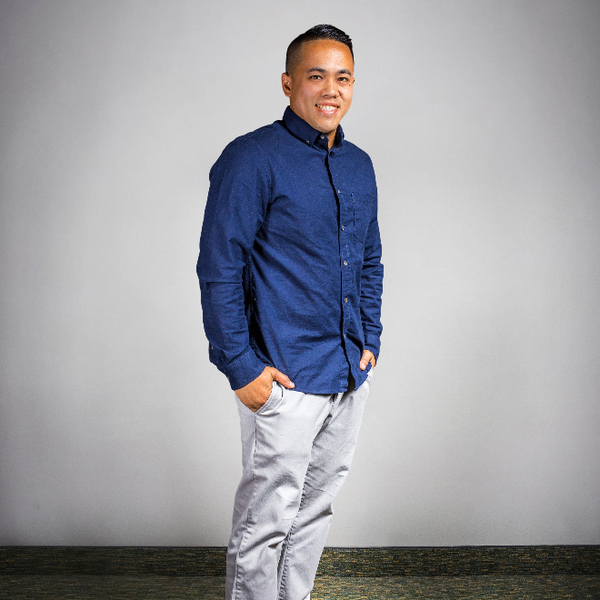5740 S Glennie Lane #C Los Angeles, CA 90016
UPDATED:
Key Details
Property Type Townhouse
Sub Type Townhome
Listing Status Active
Purchase Type For Sale
Square Footage 1,522 sqft
Price per Sqft $656
MLS Listing ID PW25199272
Bedrooms 3
Full Baths 2
Half Baths 1
HOA Fees $500/mo
Year Built 2001
Property Sub-Type Townhome
Property Description
Location
State CA
County Los Angeles
Zoning LAR4
Direction Off of the 210 freeway
Interior
Interior Features Recessed Lighting
Heating Forced Air Unit
Cooling Central Forced Air
Flooring Laminate, Tile
Fireplaces Type FP in Family Room, Gas
Fireplace No
Appliance Dishwasher, Dryer, Microwave, Refrigerator, Washer, Gas Oven, Gas Stove
Exterior
Parking Features Garage, Garage - Single Door
Garage Spaces 2.0
Fence Good Condition
Utilities Available Cable Connected, Electricity Connected, Natural Gas Connected, Phone Connected, Sewer Connected, Water Connected
Amenities Available Controlled Access, Outdoor Cooking Area, Barbecue
View Y/N Yes
Water Access Desc Public
View Neighborhood
Roof Type Shingle
Building
Story 3
Sewer Public Sewer
Water Public
Level or Stories 3
Others
HOA Name Parkside Thurmond
HOA Fee Include Trash Pickup
Tax ID 5064024045
Special Listing Condition Standard
Virtual Tour https://player.vimeo.com/video/1091856538

GET MORE INFORMATION





