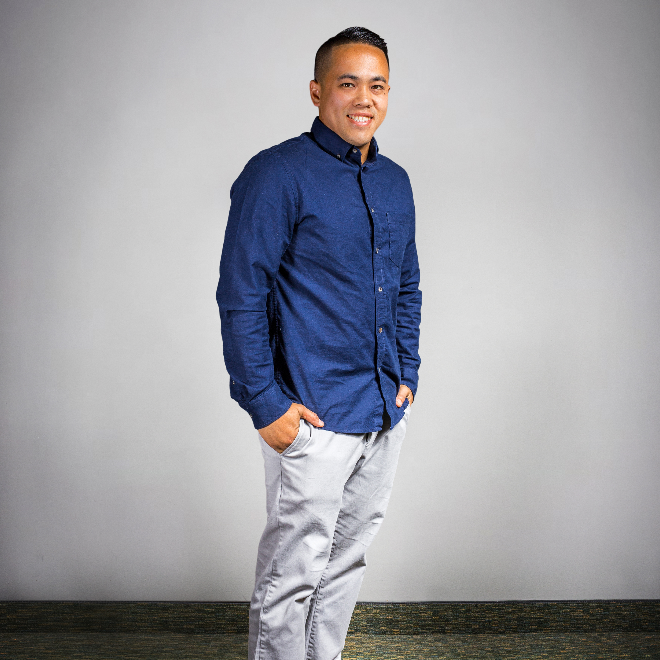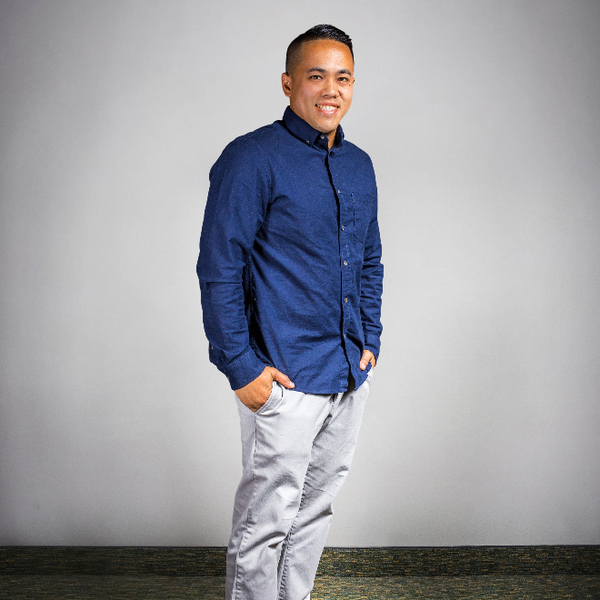10133 Whitaker Avenue Granada Hills, CA 91343
UPDATED:
Key Details
Property Type Single Family Home
Sub Type Detached
Listing Status Active
Purchase Type For Sale
Square Footage 1,875 sqft
Price per Sqft $613
MLS Listing ID SR25199971
Style Contemporary,Cottage
Bedrooms 3
Full Baths 3
Year Built 1957
Property Sub-Type Detached
Property Description
Location
State CA
County Los Angeles
Zoning LARS
Direction 3 blocks east of Balboa, north of Mayall.
Interior
Interior Features Copper Plumbing Full, Pantry, Recessed Lighting
Heating Forced Air Unit
Cooling Central Forced Air
Flooring Linoleum/Vinyl, Tile
Fireplaces Type FP in Living Room
Fireplace No
Appliance Disposal, Refrigerator, 6 Burner Stove, Double Oven
Laundry Gas, Washer Hookup
Exterior
Garage Spaces 2.0
Utilities Available Cable Available, Electricity Connected, Natural Gas Connected, Sewer Connected
View Y/N Yes
Water Access Desc Public
Porch Patio
Building
Story 1
Sewer Public Sewer
Water Public
Level or Stories 1
Others
Tax ID 2685019009
Virtual Tour https://youtu.be/eJm0Ccv4LWg

GET MORE INFORMATION





