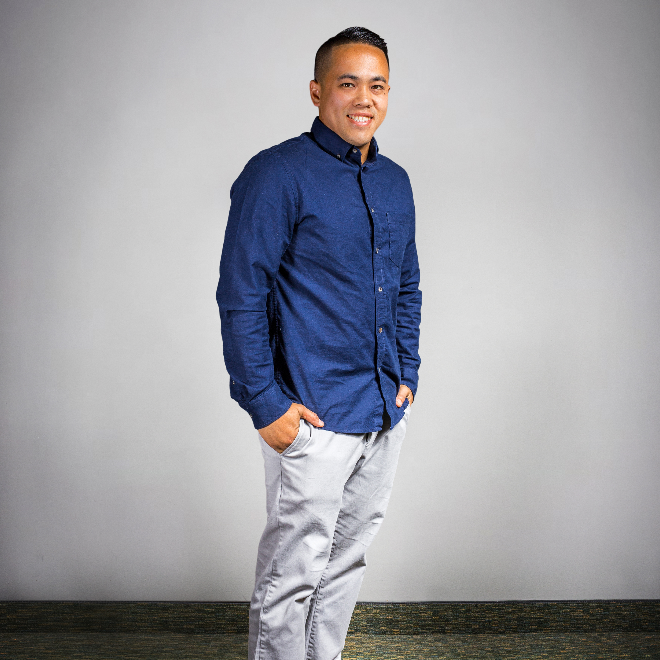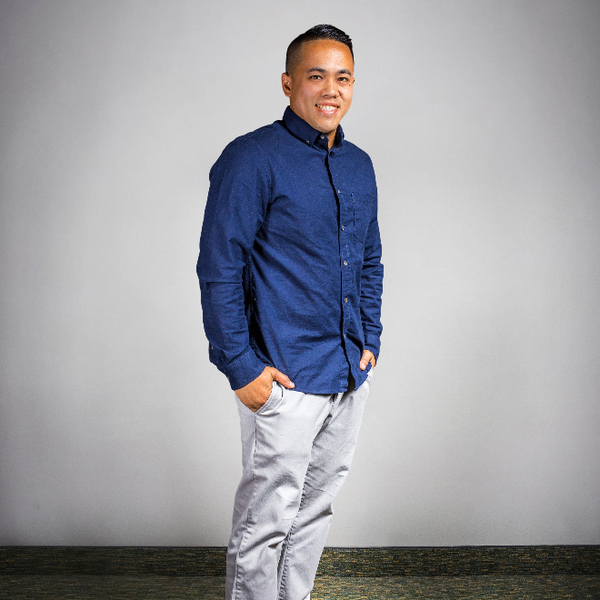For more information regarding the value of a property, please contact us for a free consultation.
853 Golf Course Road Lake Arrowhead, CA 92352
Want to know what your home might be worth? Contact us for a FREE valuation!
Our team is ready to help you sell your home for the highest possible price ASAP
Key Details
Sold Price $1,050,000
Property Type Single Family Home
Sub Type Detached
Listing Status Sold
Purchase Type For Sale
Square Footage 2,664 sqft
Price per Sqft $394
MLS Listing ID RW22109486
Style Custom Built
Bedrooms 3
Full Baths 2
Half Baths 1
Year Built 1978
Property Sub-Type Detached
Property Description
Another great Matt Brule redo is finally ready for buyers to see! In the golf course area, this lodge style home has been taken down to the studs and re-envisioned as this contemporary masterpiece, now ready for new owners to make it theirs. It's beautifully positioned on an estate sized corner lot, scattered with huge boulders with a seasonal creek running through it. The lot is gentle and can be walked in its entirety or take a walk down the road to Grass Valley Park and on around the golf course for a good workout. The covered front porch invites you in or take a few quiet moments on the porch swings and watch the world go by. The doors open to an open living area with soaring vaulted ceiling and a focal point contemporary floor to ceiling fireplace that then moves you on in to the large eat-in kitchen with wet bar area and sliders out to the enormous rear deck. The kitchen has a large island and gorgeous glass doored built-in buffet to show off your prettiest dishes. Floating shelves on either side of the stainless steel hood bring a warm natural wood element to the design palette. The bar area has great sight lines out to the deck and forest beyond and features a wine fridge and bar sink. The owners' bedroom is on the opposite side of the living room and is plenty spacious at 17'x19', with a bay window and more sliders to the deck. There are two deep extra long his and hers closets and a luxurious spa-like ensuite bath with a dual sink vanity and separate deep soaking tub and walk-in shower. Downstairs are two more spacious bedrooms and another nice bath with double si
Location
State CA
County San Bernardino
Zoning LA/RS-14M
Interior
Heating Forced Air Unit
Flooring Laminate, Wood
Fireplaces Type FP in Family Room, FP in Living Room, Gas, Masonry, Gas Starter, Zero Clearance
Laundry Gas, Washer Hookup
Exterior
Parking Features Direct Garage Access, Garage, Garage Door Opener
Garage Spaces 2.0
Utilities Available Cable Available, Electricity Connected, Natural Gas Connected, Phone Available, Sewer Connected, Water Connected
View Y/N Yes
View Rocks, Creek/Stream, Trees/Woods
Roof Type Composition
Building
Story 2
Sewer Public Sewer
Water Public
Others
Special Listing Condition Standard
Read Less

Bought with NON LISTED OFFICE
GET MORE INFORMATION





