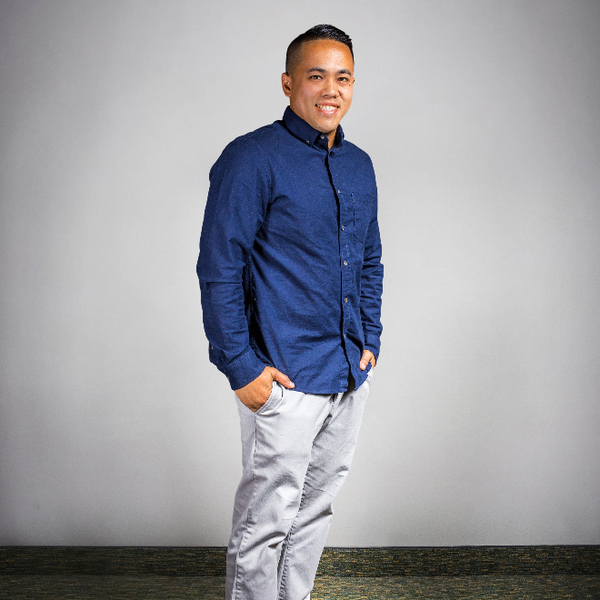For more information regarding the value of a property, please contact us for a free consultation.
10297 Mojeska Summit Road Corona, CA 92883
Want to know what your home might be worth? Contact us for a FREE valuation!
Our team is ready to help you sell your home for the highest possible price ASAP
Key Details
Sold Price $680,000
Property Type Single Family Home
Sub Type Detached
Listing Status Sold
Purchase Type For Sale
Square Footage 2,786 sqft
Price per Sqft $244
MLS Listing ID IG22158930
Bedrooms 4
Full Baths 2
Half Baths 1
HOA Fees $62/mo
Year Built 2002
Property Sub-Type Detached
Property Description
Beautiful familiy home in the much sought after community of Painted Hills where taxes are low and so are the HOA dues! Home is across the street from neighborhood park and is located in the Corona Norco Unified School District. Home features a dramatic double door entry into the formal livingroom and dining room. Large kitchen with breakfast bar and custom butlers pantry with tons of storage and organization. The kitchen has plenty of cabinets for storage and tile counter tops. Kitchen cabinets were recently painted for a contemporary and stylish appearance. Off of the kitchen you will find an indoor laundry room w/ cabinetry and wash basin and direct access to the garage. Also off the kitchen is the guest bathroom. The family room has a stacked stone fireplace/wall with niche for games and movies and custom mantle. Upstairs you will find a large loft perfect for the kids to hang out or additional living space for out of town company or mother-in-law quarters. All four bedrooms are upstairs. The owner's suite is large with a custom onsuite bathroom complete with oversized custom tile shower with glass block enclosure and double shower heads with pebble tile flooring. Dramatic light fixture and custom vanity completes the luxurious feel of this beautiful upgraded bathroom! Upstairs hall bath has also been upgraded with newer deep bathtub, newer travertine tile and wainscoating. Two of the upstairs bedrooms also have vinyl wood look flooring, crown moulding and one of the bedrooms also has chair moulding. The home also has a whole house fan. The backyard has a concrete patio
Location
State CA
County Riverside
Zoning R-1
Interior
Heating Forced Air Unit
Cooling Central Forced Air
Fireplaces Type FP in Family Room
Exterior
Garage Spaces 2.0
Amenities Available Picnic Area, Playground
View Y/N No
Building
Story 2
Sewer Public Sewer
Water Public
Others
Special Listing Condition Standard
Read Less

Bought with Susan Vega Realty One Group West




