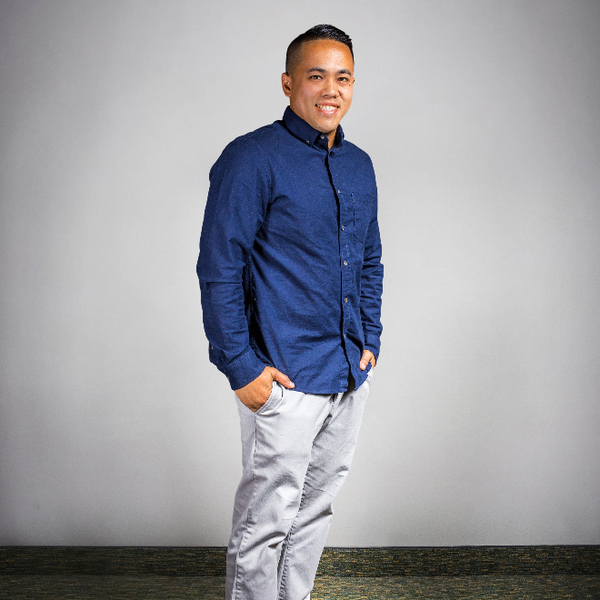For more information regarding the value of a property, please contact us for a free consultation.
1136 Millbrook Road Corona, CA 92882
Want to know what your home might be worth? Contact us for a FREE valuation!
Our team is ready to help you sell your home for the highest possible price ASAP
Key Details
Sold Price $1,200,000
Property Type Single Family Home
Sub Type Detached
Listing Status Sold
Purchase Type For Sale
Square Footage 3,817 sqft
Price per Sqft $314
MLS Listing ID IG22193263
Style Modern
Bedrooms 5
Full Baths 2
Half Baths 2
Year Built 1984
Property Sub-Type Detached
Property Description
Honey Stop the car!....Must see Exquisite, executive home, Perfect for family that likes to entertain or simply looking for your dream home. custom floor plan 3,817 SQFT living area, AND situated in a .27 Acres lot. This gorgeous home inside out offers 5 Bedrooms and 4 bathrooms, kitchen, dining room, 3 living rooms, 1 loft and master -bedroom with build-in office. 3 downstairs bedrooms, every room with building desk closets with drawers and shelves.. Loft use for game room or private area with a wet bar and full sink. 1 living room upstairs, cozy family living room downstairs and 1 formal living room. Kitchen with double oven and two sinks and kitchen island. This house has a lot to offer with 3 car garage. Utility closet with cabinets and storage . RV parking with build-in gate. A gorgeous backyard with Tropical style pool with pool slide perfect for everyone to have fun waterfall and amazing pool lighting outdoors audio system with tv mounts. aEquipped for entertainment or simply a beautiful and tranquil ambient. There is two Cabanas in the back yard including fire pit along the bbq island and bar. One Gazebo with a cozy gas fireplace and One Gazebo for eating , seating and BBQing including a firepit and bar also audio system. Whole house is been upgrade few years ago, with new floors, kitchen and appliances, bathrooms, shatters, paint and baseboard and crown-molding. NO HOA!! Quiet & secure neighborhood. Welcome to your Paradise Home.
Location
State CA
County Riverside
Interior
Heating Fireplace, Forced Air Unit, Pellet/Wood Burning Stove, Energy Star
Cooling Central Forced Air, Electric, Energy Star, Gas, High Efficiency, Dual
Flooring Tile
Fireplaces Type FP in Family Room, FP in Living Room, Patio/Outdoors, Den, Fire Pit, Free Standing, Gas, Great Room
Laundry Washer Hookup, Gas & Electric Dryer HU
Exterior
Parking Features Garage - Two Door
Garage Spaces 3.0
Fence Vinyl, Wood
Pool Below Ground, Private, Heated, Filtered, Waterfall
Utilities Available Electricity Connected, Natural Gas Connected, Sewer Connected, Water Connected
View Y/N Yes
View Mountains/Hills, Peek-A-Boo
Roof Type Tile/Clay
Building
Story 2
Sewer Public Sewer
Water Public
Others
Special Listing Condition Standard
Read Less

Bought with Charles Chacon Keller Williams Realty




