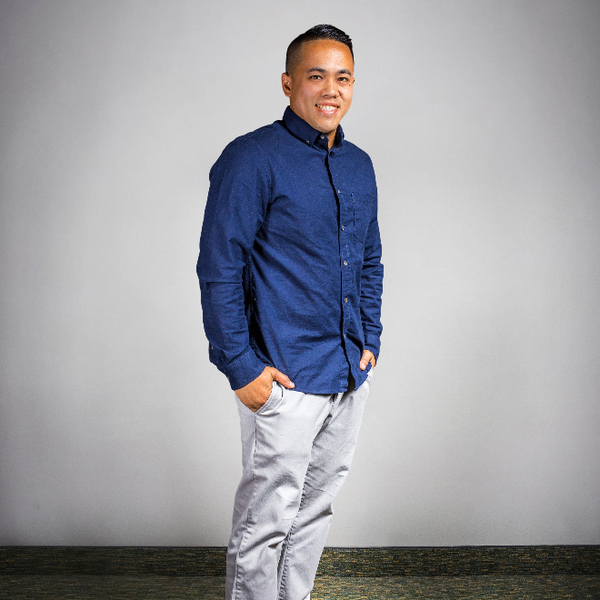For more information regarding the value of a property, please contact us for a free consultation.
1169 Bronwyn Drive Corona, CA 92882
Want to know what your home might be worth? Contact us for a FREE valuation!
Our team is ready to help you sell your home for the highest possible price ASAP
Key Details
Sold Price $900,000
Property Type Single Family Home
Sub Type Detached
Listing Status Sold
Purchase Type For Sale
Square Footage 2,605 sqft
Price per Sqft $345
MLS Listing ID IG22073491
Style Mediterranean/Spanish
Bedrooms 5
Full Baths 2
Half Baths 1
Year Built 1988
Property Sub-Type Detached
Property Description
This fantastic 5-bedroom home is positioned on a corner lot in the scenic community of Sierra Del Oro bordering Yorba Linda. It features an array of improvements and is ready to move in. The home renders a remodeled kitchen, groutless Travertine floors paired with 4-inch baseboards through the first level, new wood plank-style vinyl floors through the staircase, the bonus room, the upper hallways, and new carpet in the bedrooms. The eye-catching curb appeal begins with a mission-style elevation, new sod, and new garage doors, and then it builds to a double-door foyer with an oversized front porch. You will always feel outdoors in this home because of its open style with towering ceilings and walls of windows the builder designed to import the natural light from the outside. The remodeled kitchen includes refaced cabinetry, granite countertops, and full backsplash, a farmhouse-style sink, a double oven, a preparation island, and a breakfast bar for additional seating during those large gatherings. The family room's focal point is the towering fireplace, which opens up to the kitchen to create a seamless flow. Suite style amenities in the owner's suite include a lounge area, vaulted ceilings, two walk-in closets, and a remodeled bath with Travertine stone shower walls and a Travertine tub. Given its size, the 5th bedroom can be used as a flex/bonus room and has two built-in desks and direct access to a bathroom. Bask in the cool afternoon breeze from the privacy of your own backyard, which has new sod and a large planter with a beautiful rose garden. Other amenities that incr
Location
State CA
County Riverside
Zoning R-1
Interior
Heating Fireplace, Forced Air Unit
Cooling Central Forced Air, Electric, SEER Rated 13-15
Flooring Carpet, Linoleum/Vinyl, Stone, Other/Remarks
Fireplaces Type FP in Family Room, Gas
Laundry Electric, Gas, Washer Hookup
Exterior
Parking Features Direct Garage Access, Garage, Garage - Two Door
Garage Spaces 3.0
Fence Good Condition
Utilities Available Cable Connected, Electricity Connected, Natural Gas Connected, Phone Connected, Sewer Connected, Water Connected
View Y/N Yes
Roof Type Tile/Clay
Building
Story 2
Sewer Public Sewer
Water Public
Others
Special Listing Condition Standard
Read Less

Bought with Bill Etchegaray Century 21 Affiliated




