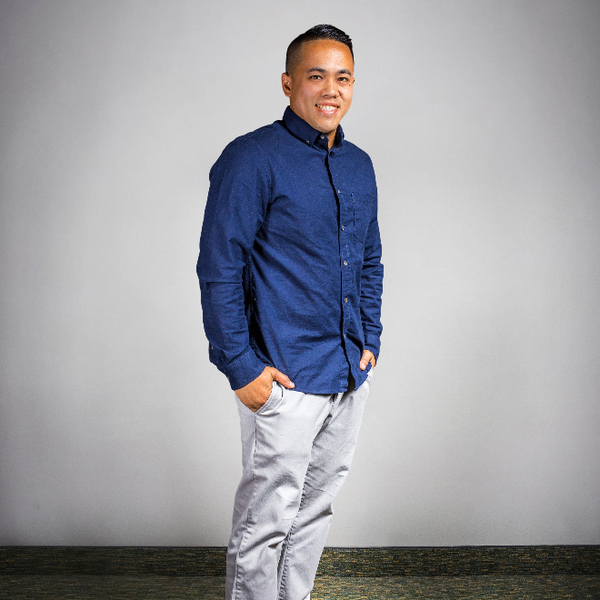For more information regarding the value of a property, please contact us for a free consultation.
3449 Christopher Lane Corona, CA 92881
Want to know what your home might be worth? Contact us for a FREE valuation!
Our team is ready to help you sell your home for the highest possible price ASAP
Key Details
Sold Price $1,060,000
Property Type Single Family Home
Sub Type Detached
Listing Status Sold
Purchase Type For Sale
Square Footage 3,254 sqft
Price per Sqft $325
MLS Listing ID IG22096985
Style Contemporary
Bedrooms 5
Full Baths 3
Year Built 2003
Property Sub-Type Detached
Property Description
Back on the Market - Buyer could not Perform! This Amazing Home is Located in the sought after Community of Chase Ranch! It Boasts 5 Bedrooms, 3 Bathrooms, Beautiful Pool, Large Lot, NO HOA, Low Taxes and those are just a Few of the Great Things about this Home! This Home Features: a Large Double Door Entry with Vaulted Ceilings in the Entry and Living Room also close is the Formal Dining Room with Crown Molding. There are Shutters throughout and 9 foot Ceilings that give a Grand Feeling. The Gourmet Kitchen has a Large Granite Island, a Good Sized Enclosed Pantry as well as an Upgraded GE Profile Dishwasher, Microwave, Oven, 4 Burner Cooktop, Vented Hood, Small Beverage Refrigerator and a Sub Zero Refrigerator. There is also a Whole House Water Purification System. The Kitchen, Eating Area and Family Room have an Open Layout for Easy Entertaining. The Family Room has a Cozy Gas Fireplace as well as a Built in Entertainment Niche. The Downstairs Bedroom is Tucked Away at the end of the hall for Privacy with a Full Bathroom Next Door to it. The Laundry Room has an Abundance of Storage and a Utility Sink. The Stairs are Open with a Loft at the top that has Lighting and Lots of Natural Light. The Primary Bedroom has Double Doors and Views to the Backyard and Mountains. This Spacious Room has Two Separate Good Sized Mirrored Closets that lead to the Primary Bathroom. The Bathroom has Dual Sinks with a Vanity Area, Privacy Toilet, Jetted Tub and Separate Shower. Down the Hallway are the 3 Spacious Bedrooms with Shutters and Large Sliding Door Closets. The Hallway Bathroom has Du
Location
State CA
County Riverside
Interior
Heating Forced Air Unit
Cooling Central Forced Air, Dual
Flooring Carpet, Stone, Wood
Fireplaces Type FP in Family Room, Gas, Gas Starter
Laundry Gas, Washer Hookup
Exterior
Parking Features Direct Garage Access, Garage, Garage - Single Door, Garage - Two Door, Garage Door Opener
Garage Spaces 3.0
Fence Excellent Condition, Wrought Iron
Pool Below Ground, Private, Permits, Tile
Utilities Available Cable Available, Electricity Connected, Natural Gas Connected, Phone Available, Sewer Connected, Water Connected
View Y/N Yes
View Mountains/Hills, Valley/Canyon, Pool
Roof Type Tile/Clay
Building
Story 2
Sewer Public Sewer
Water Public
Others
Special Listing Condition Standard
Read Less

Bought with Scott Yingling DYNASTY REAL ESTATE




