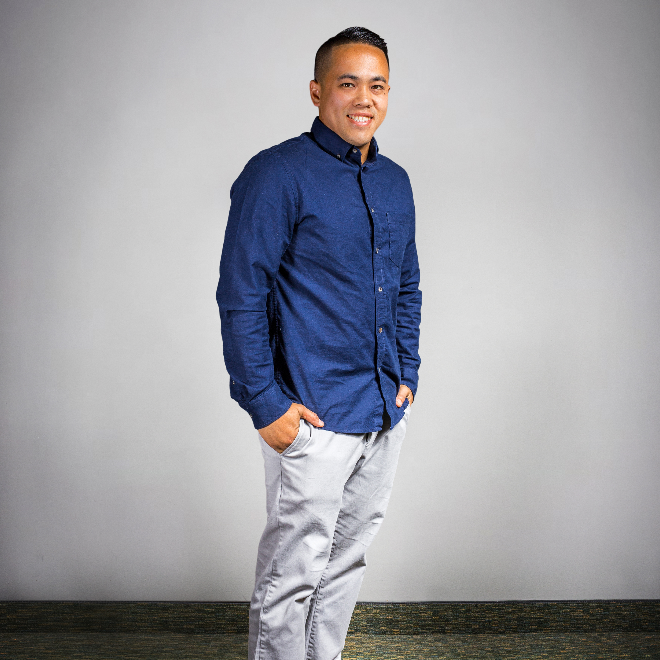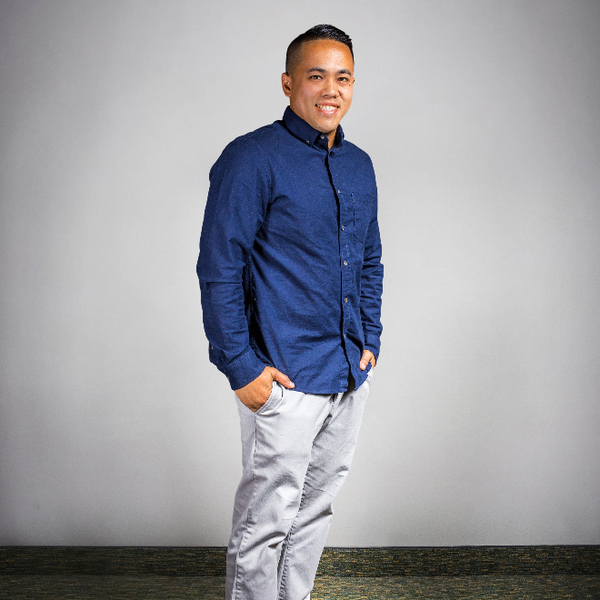For more information regarding the value of a property, please contact us for a free consultation.
26155 Augusta Drive Lake Arrowhead, CA 92352
Want to know what your home might be worth? Contact us for a FREE valuation!
Our team is ready to help you sell your home for the highest possible price ASAP
Key Details
Sold Price $1,350,000
Property Type Single Family Home
Sub Type Detached
Listing Status Sold
Purchase Type For Sale
Square Footage 4,596 sqft
Price per Sqft $293
MLS Listing ID PW22055330
Style Custom Built
Bedrooms 5
Full Baths 3
Half Baths 1
Year Built 1991
Property Sub-Type Detached
Property Description
Welcome to this one-of-a-kind furnished Lake Arrowhead Woods Estate, in The Summit Neighborhood with lake rights. From the moment you drive up to this home you can see the unique features; the level entry and driveway that welcomes every guest to this spectacular residence. This home was designed for entertaining and has all the extras you would ever dream of. The covered entry portico with natural vines make for a dramatic entry whether it be summer or winter. When you open the front door you will see the open floorplan. The main floor boasts of the master suite, living and dining rooms, kitchen and laundry room with direct access to the oversized 3 car garage that is excess of 1000 sq ft. The cathedral ceilings and light, bright and airy rooms all open to each other. The living room is framed by a large gas burning fireplace and access to one of the large outdoor decks where you can soak up the sun or sit and watch the snow fall. The kitchen was designed by a chef and has 3 ovens, a warming oven, subzero refrigerator, trash compactor, 5 burner cooktop, all framed around a large island. The built in table is where all the memories of this home begin. The dining room has hosted the most intimate dinners to large gatherings with built in cabinets and multiple windows to the outside. The master suite is grand with a built in desk, bookshelves, large gas burning fireplace and a private deck to enjoy the mountain weather. The master bathroom has separate bath/shower, dual sinks and a large walk in closet. One of the most special features of this home is the second floor (downst
Location
State CA
County San Bernardino
Zoning LA/RS-14M
Interior
Heating Forced Air Unit
Cooling Central Forced Air
Flooring Carpet, Stone, Tile
Fireplaces Type FP in Family Room, FP in Living Room, FP in Primary BR, Fire Pit, Gas Starter
Exterior
Parking Features Garage Door Opener
Garage Spaces 3.0
Fence Wrought Iron, Wood
Utilities Available Electricity Connected, Natural Gas Connected, Sewer Connected, Water Connected
View Y/N Yes
View Mountains/Hills, Trees/Woods
Roof Type Composition
Building
Story 2
Sewer Public Sewer
Others
Special Listing Condition Standard
Read Less

Bought with Joseph Miller T.N.G. Real Estate Consultants
GET MORE INFORMATION





