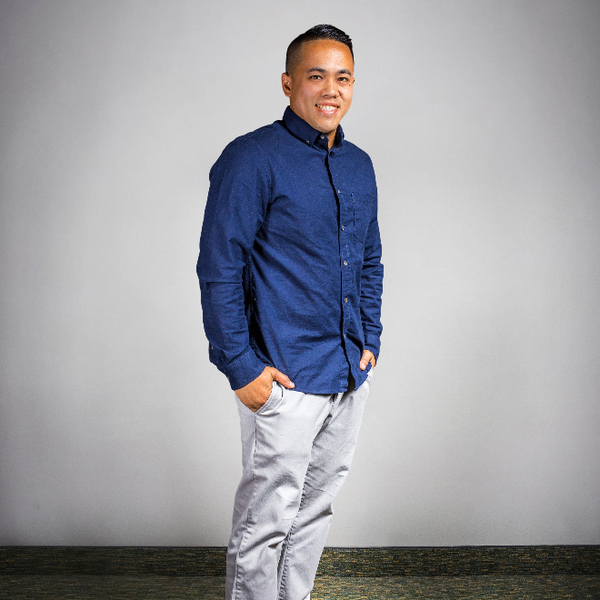For more information regarding the value of a property, please contact us for a free consultation.
13359 Blackdeer Drive Corona, CA 92883
Want to know what your home might be worth? Contact us for a FREE valuation!
Our team is ready to help you sell your home for the highest possible price ASAP
Key Details
Sold Price $599,000
Property Type Single Family Home
Sub Type Detached
Listing Status Sold
Purchase Type For Sale
Square Footage 1,439 sqft
Price per Sqft $416
MLS Listing ID IG22196938
Bedrooms 3
Full Baths 2
Half Baths 1
HOA Fees $85/mo
Year Built 1993
Property Sub-Type Detached
Property Description
RV 40' PARKING | TURNKEY MOVE-IN READY | UPGRADES | OPEN FLOORPLAN | MOUNTAIN VIEWS | NO MELLO ROOS & LOW TAX | LOW HOA | Welcome to your new home in the sought-after Horse Thief Canyon community of Corona! Soaring cathedral ceilings & tons of windows make this home light and bright throughout. Truly move-in ready with tons of UPGRADES including PREMIUM wide-plank vinyl flooring throughout the downstairs, wide floorboards, RECESSED lighting, and upgraded gorgeous lighting fixtures. KITCHEN: The chef will love the stunning QUARTZ countertops, beautiful GLASS SUBWAY TILE backsplash, STAINLESS STEEL appliances, DEEP & WIDE sink with upgraded faucet, BREAKFAST BAR seating, RECESSED lighting & plenty of counterspace & cabinetry. FAMILY ROOM: Adjoining the kitchen and dining room is a well-positioned OPEN-CONCEPT family room - perfect for indoor/outdoor entertaining or snuggling around the gas fireplace on cool evenings. PRIMARY BEDROOM is spacious with a BUILT-IN VANITY and has a LARGE WALK-IN CLOSET, ENSUITE BATHROOM with OVERSIZED CUSTOM WALK-IN SHOWER with DUAL-SHOWERHEADs & extra-wide bench, PRIVACY DOOR for toilet room & large storage cabinet for linens. BEDROOMS 2 & 3 also have WALK-IN CLOSETS & share a JACK-AND-JILL BATHROOM making this perfect for anyone seeking TWO MASTER BEDROOMS! Your 3RD BATHROOM is a FULLY RENOVATED POWDER ROOM on the first floor for guests with upgraded toilet, standalone QUARTZ countertop vanity & upgraded lighting and fixtures. LAUNDRY is inside tucked into the garage. OUTDOORS: This home is all about low maintenance and entertaining! Front-yard
Location
State CA
County Riverside
Zoning SP ZONE
Interior
Heating Forced Air Unit
Cooling Central Forced Air, Gas
Flooring Carpet, Linoleum/Vinyl, Wood
Fireplaces Type FP in Family Room, Other/Remarks, Fire Pit, Gas
Laundry Gas, Washer Hookup
Exterior
Parking Features Direct Garage Access, Garage - Two Door, Garage Door Opener
Garage Spaces 2.0
Fence Excellent Condition, Vinyl
Pool Community/Common, See Remarks, Association, Fenced
Utilities Available Electricity Connected, Natural Gas Connected, Underground Utilities, Sewer Connected, Water Connected
Amenities Available Gym/Ex Room, Jogging Track, Playground, Sport Court, Pool, Security
View Y/N Yes
View Mountains/Hills, Neighborhood, Trees/Woods
Roof Type Spanish Tile
Building
Story 2
Sewer Public Sewer
Water Public
Others
Special Listing Condition Standard
Read Less

Bought with Victoria Bravo Eversell Realty




