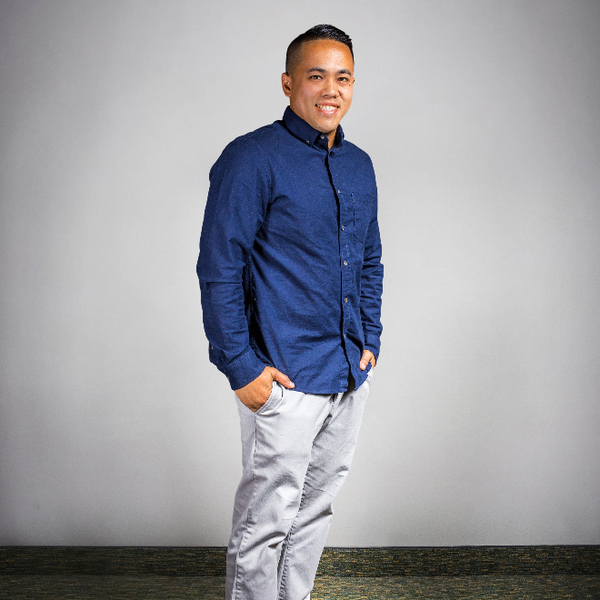For more information regarding the value of a property, please contact us for a free consultation.
1133 Azalea Circle Corona, CA 92882
Want to know what your home might be worth? Contact us for a FREE valuation!
Our team is ready to help you sell your home for the highest possible price ASAP
Key Details
Sold Price $800,000
Property Type Single Family Home
Sub Type Detached
Listing Status Sold
Purchase Type For Sale
Square Footage 2,099 sqft
Price per Sqft $381
MLS Listing ID PW23149756
Style Detached
Bedrooms 4
Full Baths 3
Year Built 1976
Lot Size 7,405 Sqft
Property Sub-Type Detached
Property Description
Fully remodeled 4 bedroom ranch-style home on quiet cul-de-sac. Newly installed floors lead to a large great-room with vaulted ceilings. Brand new kitchen boasts large island with quartz countertops, handmade cement-tile backsplash, stainless steel gas range and all new appliances. A marble adorned fireplace surrounded by built-in cabinetry highlights one of the two downstairs living areas. Large main-level primary suite has elegant bathroom, featuring dual-vanity with marble countertop and large walk-in shower. Also on the main level you will find two secondary bedrooms with built-in storage/window benches, and full bath in the hall with new vanity, tub, and shower tile. Additional primary suite on second floor has panoramic mountain views and balcony. The tasteful upstairs bathroom features dual-vanity with marble countertop and large walk-in shower. All new plumbing fixtures. New recessed lighting and light fixtures throughout interior and exterior. Full paver driveway plus separate private RV parking. Large front and back yards with new irrigation and landscaping. Nearly every aspect of this home has been updated and improved. Too many upgrades to list. Close to schools, park, shopping and restaurants. Come take a look.
Fully remodeled 4 bedroom ranch-style home on quiet cul-de-sac. Newly installed floors lead to a large great-room with vaulted ceilings. Brand new kitchen boasts large island with quartz countertops, handmade cement-tile backsplash, stainless steel gas range and all new appliances. A marble adorned fireplace surrounded by built-in cabinetry highlights one of the two downstairs living areas. Large main-level primary suite has elegant bathroom, featuring dual-vanity with marble countertop and large walk-in shower. Also on the main level you will find two secondary bedrooms with built-in storage/window benches, and full bath in the hall with new vanity, tub, and shower tile. Additional primary suite on second floor has panoramic mountain views and balcony. The tasteful upstairs bathroom features dual-vanity with marble countertop and large walk-in shower. All new plumbing fixtures. New recessed lighting and light fixtures throughout interior and exterior. Full paver driveway plus separate private RV parking. Large front and back yards with new irrigation and landscaping. Nearly every aspect of this home has been updated and improved. Too many upgrades to list. Close to schools, park, shopping and restaurants. Come take a look.
Location
State CA
County Riverside
Area Riv Cty-Corona (92882)
Interior
Cooling Central Forced Air
Flooring Laminate
Fireplaces Type FP in Living Room
Equipment Microwave, Gas Oven, Vented Exhaust Fan, Water Line to Refr, Gas Range
Laundry Garage
Exterior
Parking Features Direct Garage Access, Garage
Garage Spaces 2.0
Fence Vinyl, Wood
Utilities Available Electricity Connected, Natural Gas Connected, Underground Utilities, Sewer Connected
View Mountains/Hills
Roof Type Composition,Shingle
Building
Lot Description Cul-De-Sac, Curbs, Sidewalks, Landscaped, Sprinklers In Front, Sprinklers In Rear
Story 2
Sewer Public Sewer
Water Public
Others
Acceptable Financing Conventional, FHA, VA, Cash To New Loan
Listing Terms Conventional, FHA, VA, Cash To New Loan
Special Listing Condition Standard
Read Less

Bought with Ofelia Valbuena • Seven Gables Real Estate



