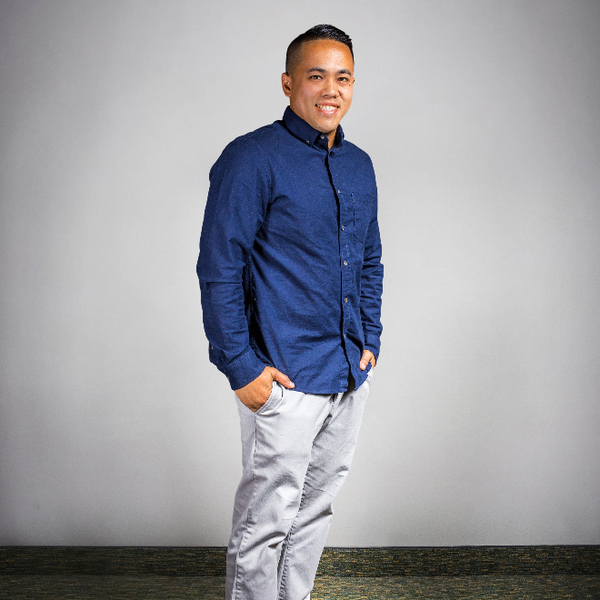For more information regarding the value of a property, please contact us for a free consultation.
1015 Miraflores Drive Corona, CA 92882
Want to know what your home might be worth? Contact us for a FREE valuation!
Our team is ready to help you sell your home for the highest possible price ASAP
Key Details
Sold Price $786,000
Property Type Single Family Home
Sub Type Detached
Listing Status Sold
Purchase Type For Sale
Square Footage 2,187 sqft
Price per Sqft $359
MLS Listing ID IG23152889
Style Detached
Bedrooms 3
Full Baths 3
HOA Fees $47/mo
Year Built 1999
Lot Size 4,896 Sqft
Property Sub-Type Detached
Property Description
3 BEDROOMS + LOFT + DOWNSTAIRS OFFICE | NO MELLO ROOS | 3-CAR GARAGE | OPEN FLOORPLAN | TURNKEY | SPACIOUS UPPER DECK | GORGEOUS MOUNTAIN & CITY VIEWS | You'll love coming home to this move-in-ready beauty with fabulous curb appeal in the Westport neighborhood! The chef will love the oversized Kitchen with gorgeous granite countertops, breakfast bar, tons of cabinetry, walk-in pantry, stainless steel appliances (gas range, refrigerator, microwave + dishwasher are all included). The Kitchen is open-concept to the adjoining Family Room with gas fireplace for cooler evenings & a sliding door to the backyard for easy indoor/outdoor fun. Downstairs is a well-sized office/den with built-in desk (could be easily converted to downstairs 4th bedroom) located next to an upgraded bathroom with quartz countertop, new lighting, undermounted sink, & walk-in shower. A separate formal Dining Room, adjoining Living Room and a separate Laundry Room with plenty of cabinets are also on main floor. Head upstairs to find your Primary Bedroom through a wide double-door entry with its own Ensuite Bathroom including dual-sink vanity, soaking tub, separate walk-in shower, a walk-in closet with custom shelving system and a second large closet along the wall - ample room for any wardrobe. Walk out of your bedroom's French Doors onto an over-sized 2nd level deck that is also accessible from the backyard using the lovely wrought-iron spiral staircase making it easy for friends and family to relax and enjoy the stunning mountain views by day and city lights by night. Bedroom 2 and 3 are well-sized and sh
3 BEDROOMS + LOFT + DOWNSTAIRS OFFICE | NO MELLO ROOS | 3-CAR GARAGE | OPEN FLOORPLAN | TURNKEY | SPACIOUS UPPER DECK | GORGEOUS MOUNTAIN & CITY VIEWS | You'll love coming home to this move-in-ready beauty with fabulous curb appeal in the Westport neighborhood! The chef will love the oversized Kitchen with gorgeous granite countertops, breakfast bar, tons of cabinetry, walk-in pantry, stainless steel appliances (gas range, refrigerator, microwave + dishwasher are all included). The Kitchen is open-concept to the adjoining Family Room with gas fireplace for cooler evenings & a sliding door to the backyard for easy indoor/outdoor fun. Downstairs is a well-sized office/den with built-in desk (could be easily converted to downstairs 4th bedroom) located next to an upgraded bathroom with quartz countertop, new lighting, undermounted sink, & walk-in shower. A separate formal Dining Room, adjoining Living Room and a separate Laundry Room with plenty of cabinets are also on main floor. Head upstairs to find your Primary Bedroom through a wide double-door entry with its own Ensuite Bathroom including dual-sink vanity, soaking tub, separate walk-in shower, a walk-in closet with custom shelving system and a second large closet along the wall - ample room for any wardrobe. Walk out of your bedroom's French Doors onto an over-sized 2nd level deck that is also accessible from the backyard using the lovely wrought-iron spiral staircase making it easy for friends and family to relax and enjoy the stunning mountain views by day and city lights by night. Bedroom 2 and 3 are well-sized and share a Jack-&-Jill bathroom with privacy doors for each bedroom, full bathtub & shower. An upstairs loft provides additional space. OUTDOORS: The no-maintenance backyard is incredibly private & has mature trees, raised planting bed & wrought iron gates along both sides for furry friends. The covered patio provides lovely shade and its staircase leads to the upper deck for entertaining. ENERGY EFFICIENT: Leased solar, new hot water heater (2022), backyard artificial turf (2020), and ceiling fans. PARKING: 3-car garage, wide driveway & plenty of street parking. SCHOOLS: Highly rated! Eisenhower Elementary (a quick walk), Citrus Intermediate, and highly-desired Santiago High School. NEARBY: Parks, shopping, restaurants, movie-theatres, Skyline Trail, hiking trails. COMMUTING: Easy access to 91/71/15 and 91/241 Express Lane access points to OC/LA.
Location
State CA
County Riverside
Area Riv Cty-Corona (92882)
Interior
Heating Solar
Cooling Central Forced Air, Electric
Flooring Carpet, Tile, Wood
Fireplaces Type FP in Family Room, Gas
Equipment Dishwasher, Dryer, Microwave, Refrigerator, Washer, Self Cleaning Oven, Gas Range
Laundry Laundry Room, Inside
Exterior
Exterior Feature Stucco
Parking Features Direct Garage Access, Garage - Three Door, Garage Door Opener
Garage Spaces 3.0
Fence Excellent Condition, Wood
Utilities Available Electricity Connected, Natural Gas Connected, Sewer Connected, Water Connected
View Mountains/Hills, City Lights
Roof Type Spanish Tile
Building
Lot Description Sidewalks, Sprinklers In Front
Story 2
Sewer Public Sewer
Water Public
Others
Monthly Total Fees $116
Acceptable Financing Cash, Conventional, Exchange, FHA, Submit
Listing Terms Cash, Conventional, Exchange, FHA, Submit
Special Listing Condition Standard
Read Less

Bought with Sean Doersam • Realty One Group West




