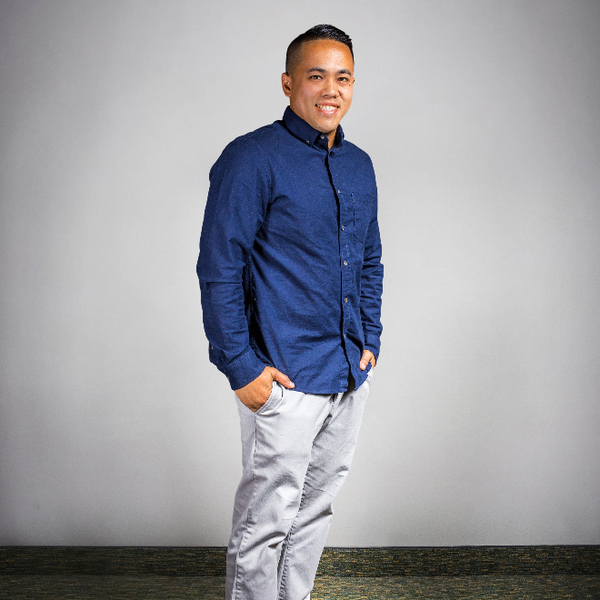For more information regarding the value of a property, please contact us for a free consultation.
2266 Yuzu Street Corona, CA 92883
Want to know what your home might be worth? Contact us for a FREE valuation!
Our team is ready to help you sell your home for the highest possible price ASAP
Key Details
Sold Price $889,990
Property Type Single Family Home
Sub Type Detached
Listing Status Sold
Purchase Type For Sale
Square Footage 2,681 sqft
Price per Sqft $331
MLS Listing ID EV23102413
Style Detached
Bedrooms 4
Full Baths 3
HOA Fees $236/mo
Year Built 2023
Lot Size 4,116 Sqft
Property Sub-Type Detached
Property Description
MLS#EV23102413 REPRESENTATIVE PHOTOS ADDED. October Completion! Welcome home to Plan 2 in Harper at Bedford! With an expansive living, dining, and kitchen layout, you'll make everyone feel cozy in your new space. The spacious kitchen provides for additional cabinets as well as a walk-in pantry for a plethora of storage space. Also located on the first floor is the large flex space. The bedroom and full bath on the first floor makes a great guest room for family and friends. Retreat upstairs to the second floor, to your beautiful primary suite, designed for ultimate relaxation with a spacious shower, dual vanity, and large walk-in closet. Additionally, located on the second floor is an entertainment space for your family, as well as two secondary bedrooms or guest bedrooms complete with a full bath, and a laundry room. Design upgrades to highlight include: Canvas Signature Concerto design package, quartz countertops, and Revwood flooring downstairs. Enjoy a low-maintenance yard and near the new amenity area, The Shed.
MLS#EV23102413 REPRESENTATIVE PHOTOS ADDED. October Completion! Welcome home to Plan 2 in Harper at Bedford! With an expansive living, dining, and kitchen layout, you'll make everyone feel cozy in your new space. The spacious kitchen provides for additional cabinets as well as a walk-in pantry for a plethora of storage space. Also located on the first floor is the large flex space. The bedroom and full bath on the first floor makes a great guest room for family and friends. Retreat upstairs to the second floor, to your beautiful primary suite, designed for ultimate relaxation with a spacious shower, dual vanity, and large walk-in closet. Additionally, located on the second floor is an entertainment space for your family, as well as two secondary bedrooms or guest bedrooms complete with a full bath, and a laundry room. Design upgrades to highlight include: Canvas Signature Concerto design package, quartz countertops, and Revwood flooring downstairs. Enjoy a low-maintenance yard and near the new amenity area, The Shed.
Location
State CA
County Riverside
Area Riv Cty-Corona (92883)
Zoning Residentia
Interior
Cooling Central Forced Air
Flooring Carpet, Linoleum/Vinyl
Equipment Dishwasher, Disposal, Microwave, Gas Range
Laundry Inside
Exterior
Parking Features Direct Garage Access
Garage Spaces 2.0
Pool Community/Common
Utilities Available Natural Gas Available
Building
Story 2
Sewer Public Sewer
Water Public
New Construction 1
Others
Monthly Total Fees $654
Acceptable Financing Cash, Conventional, FHA, VA
Listing Terms Cash, Conventional, FHA, VA
Special Listing Condition Standard
Read Less

Bought with LAURA GUNDY • COLDWELL BANKER REALTY




