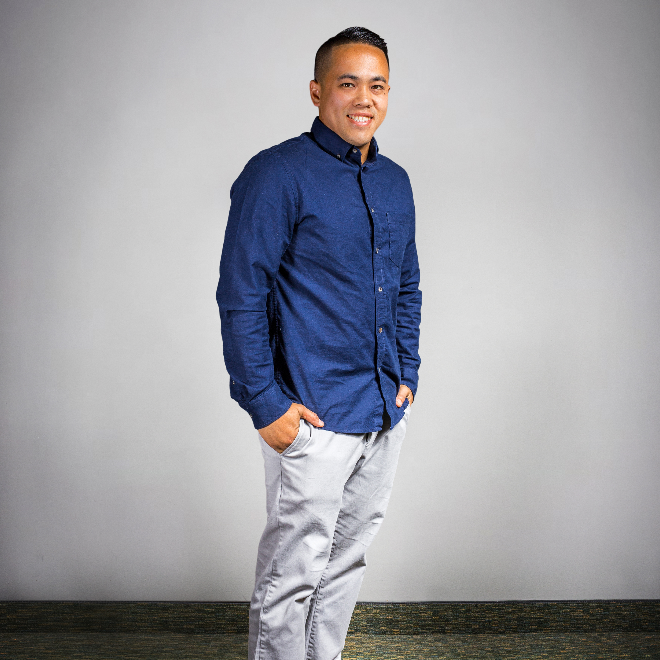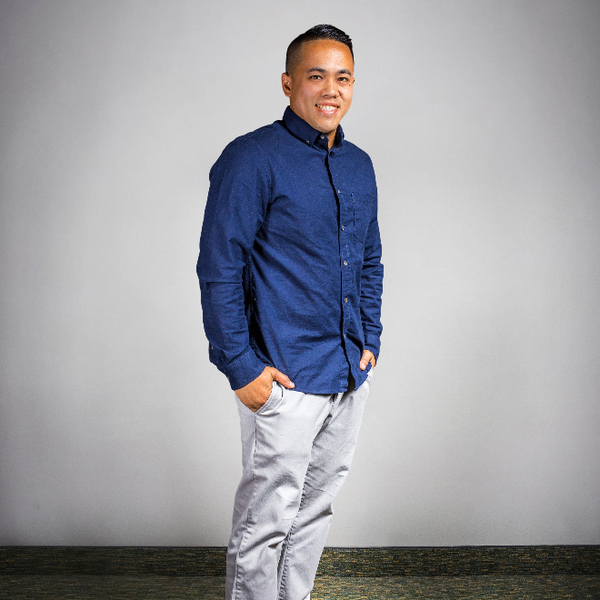For more information regarding the value of a property, please contact us for a free consultation.
5340 Via Asturias Yorba Linda, CA 92887
Want to know what your home might be worth? Contact us for a FREE valuation!
Our team is ready to help you sell your home for the highest possible price ASAP
Key Details
Sold Price $1,619,600
Property Type Single Family Home
Sub Type Detached
Listing Status Sold
Purchase Type For Sale
Square Footage 2,796 sqft
Price per Sqft $579
Subdivision East Lake Village Homes (Elvh)
MLS Listing ID PW24210636
Bedrooms 4
Full Baths 3
HOA Fees $117/mo
Year Built 1990
Property Sub-Type Detached
Property Description
Welcome to this exquisite dream home located in the prestigious East Lake Village of Yorba Linda! This stunning 4-bedroom, 3-bathroom home, complete with a bonus room, offers 2,796 square feet of elegant living space on a 5,000 square foot lot. As you enter, the grandeur of high vaulted ceilings, the sweeping curved staircase, and travertine tile flooring greets you, setting the stage for the timeless class and modern comforts that make this property truly exceptional. The heart of the home is the well-appointed kitchen equipped with granite countertops, a stunning kitchen island with a convenient vegetable sink and bar seating, a paneled refrigerator, and high-end appliances, including a Thermador 6 burner gas stove and oven and a wine fridge. The kitchen flows seamlessly into both the family room and formal living and dining areas, creating an abundance of natural light, which provides an inviting and open atmosphere perfect for gatherings. The family room is a cozy retreat featuring a charming fireplace and custom built-in shelves, perfect for relaxing evenings with the family. Down the hall, there is a main floor bedroom and a full bathroom with a step-in shower, ideal for guests or multi-generational living. Upstairs, you will appreciate the rich hardwood flooring throughout the remaining bedrooms and bonus room. The primary suite is a spacious haven with a double door entry and walk-in closet. The ensuite bathroom offers a dual sink vanity with granite counters, a walk-in shower with a glass enclosure, travertine accents, and a waterfall shower head. The remaining bed
Location
State CA
County Orange
Interior
Heating Forced Air Unit
Cooling Central Forced Air
Flooring Tile, Wood
Fireplaces Type FP in Family Room, Bonus Room
Exterior
Parking Features Garage - Single Door
Garage Spaces 2.0
Pool Private
Utilities Available Cable Available, Electricity Connected, Natural Gas Connected, Phone Available, Sewer Connected, Water Connected
Amenities Available Gym/Ex Room, Meeting Room, Playground, Pool
View Y/N Yes
View Neighborhood
Roof Type Concrete,Tile/Clay
Building
Story 2
Sewer Public Sewer
Water Public
Others
Special Listing Condition Standard
Read Less

Bought with Shaun Radcliffe First Team Real Estate
GET MORE INFORMATION





