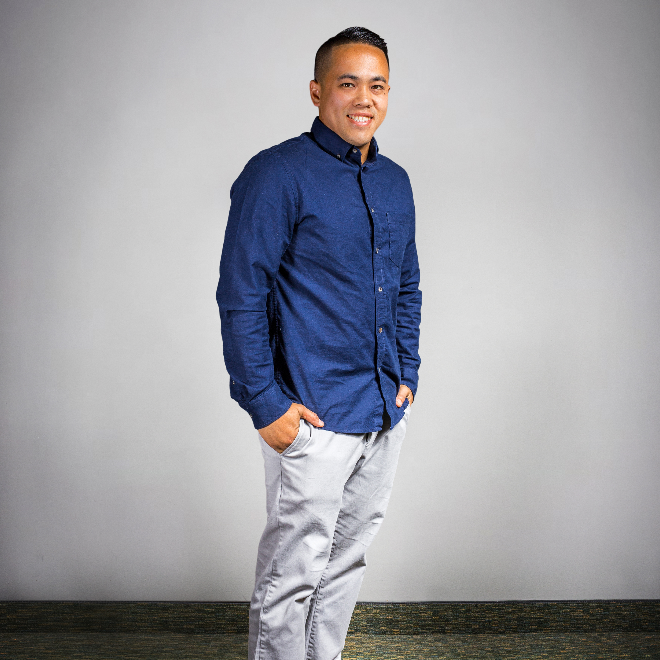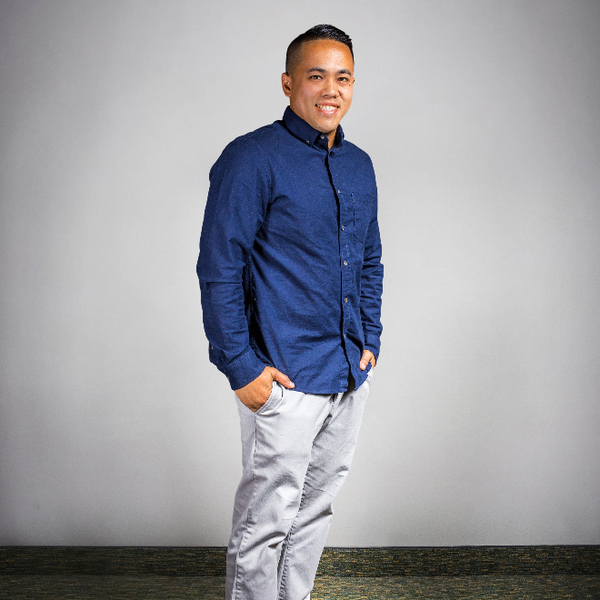For more information regarding the value of a property, please contact us for a free consultation.
20215 Landig Cir Circle Yorba Linda, CA 92887
Want to know what your home might be worth? Contact us for a FREE valuation!
Our team is ready to help you sell your home for the highest possible price ASAP
Key Details
Sold Price $1,790,000
Property Type Single Family Home
Sub Type Detached
Listing Status Sold
Purchase Type For Sale
Square Footage 3,744 sqft
Price per Sqft $478
Subdivision East Lake Village Homes (Elvh)
MLS Listing ID OC24161504
Bedrooms 4
Full Baths 4
Half Baths 1
HOA Fees $117/mo
Year Built 2003
Property Sub-Type Detached
Property Description
Discover the epitome of luxurious living at 20215 Landig Circle, a freshly painted, expansive 3,700+ square foot residence nestled in the prestigious and highly sought-after East Lake Village of Yorba Linda. With soaring ceilings, sun-drenched spaces, an array of thoughtful amenities, and multiple living areas, this 4-bedroom, 4.5-bathroom home is a haven of tranquility and sophistication in the heart of Yorba Linda luxury. As you enter, be greeted by the grandeur of high ceilings and freshly painted walls that accentuate the open floor plan, allowing natural light to cascade through every corner. Multiple living spaces await, including a formal living room with a cozy fireplace, elegant dining room ideal for hosting, inviting family room perfect for movie nights, and a dedicated office, ensuring that every member of the household finds their perfect space for relaxation or productivity. The heart of the home is the gourmet kitchen, complete with gleaming granite countertops, ample cabinetry, a large center island, and a spacious layout that inspires culinary creativity. Adjacent to the kitchen, you'll find both a casual breakfast nook with backyard views and a formal dining room, perfect for hosting intimate dinners or grand celebrations. Each of the four bedrooms is a private retreat, featuring its own en suite bathroom for ultimate convenience and privacy. The luxurious master suite boasts a private balcony overlooking the tranquil backyard, while the spa-like ensuite bathroom offers a soaking tub, dual vanities, and a walk-in shower, a true oasis to unwind after a long
Location
State CA
County Orange
Interior
Heating Forced Air Unit
Cooling Central Forced Air
Flooring Carpet, Tile
Fireplaces Type Gas
Exterior
Parking Features Garage, Garage - Three Door
Garage Spaces 3.0
Pool Association
Utilities Available Cable Available, Electricity Available, Phone Available, Water Available
Amenities Available Banquet Facilities, Biking Trails, Card Room, Dock, Gym/Ex Room, Jogging Track, Meeting Room, Outdoor Cooking Area, Picnic Area, Sport Court, Pool
View Y/N Yes
Building
Story 2
Sewer Unknown
Water Other/Remarks
Others
Special Listing Condition Standard
Read Less

Bought with Kristina Lightman Seven Gables Real Estate
GET MORE INFORMATION



