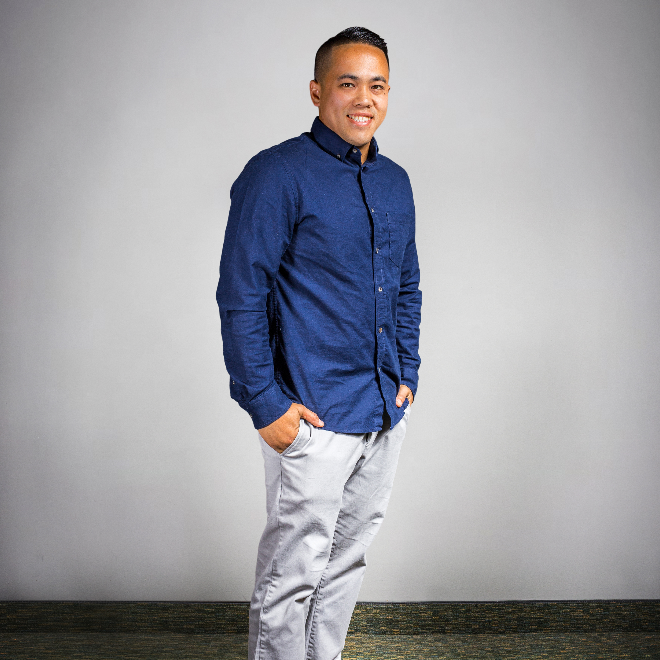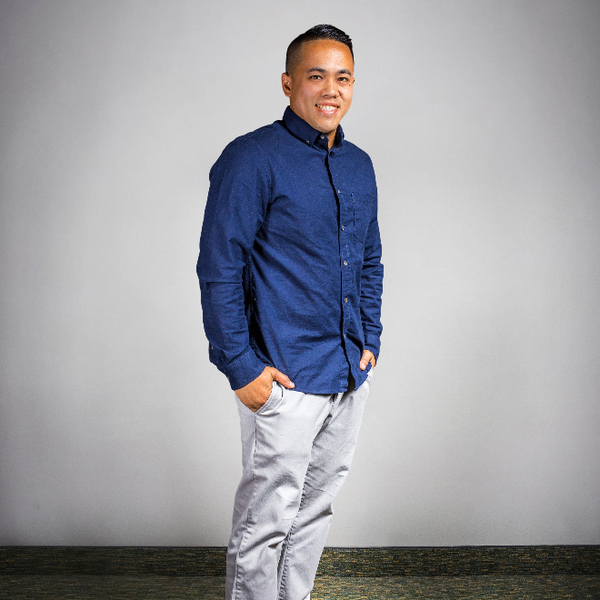For more information regarding the value of a property, please contact us for a free consultation.
5760 Southview Drive Yorba Linda, CA 92887
Want to know what your home might be worth? Contact us for a FREE valuation!
Our team is ready to help you sell your home for the highest possible price ASAP
Key Details
Sold Price $1,370,000
Property Type Single Family Home
Sub Type Detached
Listing Status Sold
Purchase Type For Sale
Square Footage 1,918 sqft
Price per Sqft $714
Subdivision East Lake Village Homes (Elvh)
MLS Listing ID PW25021423
Style Traditional
Bedrooms 3
Full Baths 2
Half Baths 1
HOA Fees $117/mo
Year Built 1997
Property Sub-Type Detached
Property Description
Welcome to 5760 Southview Drive, Yorba Linda, a haven of comfort and luxury in the prestigious East Lake Village, where privacy meets community living on a serene cul-de-sac street. Step into the inviting living room, boasting soaring ceilings and a custom stone-stacked fireplace extending towards the ceiling, creating a striking focal point. Adjacent, the dining area offers a seamless flow for entertaining. The gourmet kitchen is a chef's delight, featuring granite countertops, stainless steel appliances, and custom pull-out drawers for optimal organization. The family room, complete with ceiling speakers, ceiling fan, and patio access, serves as the heart of the home, ideal for gatherings. A half bathroom on the main floor adds convenience. Ascend to the upper level where you'll find the expansive primary suite with vaulted ceilings, a cozy seating area, and peekaboo views. The primary bathroom offers dual sinks with stone counters, a large soaking tub, a walk-in shower with seating, and an extensive walk-in closet with organizers. Two additional bedrooms, each equipped with ceiling fans and built-in closet organizers, share a full bathroom with stone countertops and tile flooring. A versatile loft space upstairs provides additional room for entertainment or relaxation, highlighted by built-in cabinets. The conveniently located downstairs laundry room enhances functionality. Outside, the stamped concrete patio features a high-end Lynx Pro Sear barbecue set, stone tile countertops, an outdoor beverage fridge, and a gas fire pit, creating an inviting space for outdoor enter
Location
State CA
County Orange
Community Horse Trails
Interior
Heating Fireplace, Forced Air Unit
Cooling Central Forced Air, Electric
Flooring Carpet, Laminate
Fireplaces Type FP in Living Room, Fire Pit, Gas, Gas Starter
Laundry Electric, Gas, Washer Hookup, Gas & Electric Dryer HU
Exterior
Parking Features Direct Garage Access, Garage, Garage - Single Door, Garage - Two Door, Garage Door Opener
Garage Spaces 3.0
Fence Fair Condition, Split Rail, Wrought Iron
Pool Below Ground, Association, Fenced
Utilities Available Cable Connected, Electricity Connected, Natural Gas Connected, Phone Connected, Sewer Connected, Water Connected
Amenities Available Banquet Facilities, Gym/Ex Room, Hiking Trails, Meeting Room, Outdoor Cooking Area, Picnic Area, Playground, Sport Court, Barbecue, Horse Trails, Pool
View Y/N Yes
View Mountains/Hills, Valley/Canyon, Neighborhood, Trees/Woods
Roof Type Tile/Clay
Building
Story 2
Sewer Public Sewer
Water Public
Others
Special Listing Condition Standard
Read Less

Bought with Yangxue Long Pinnacle Real Estate Group
GET MORE INFORMATION





