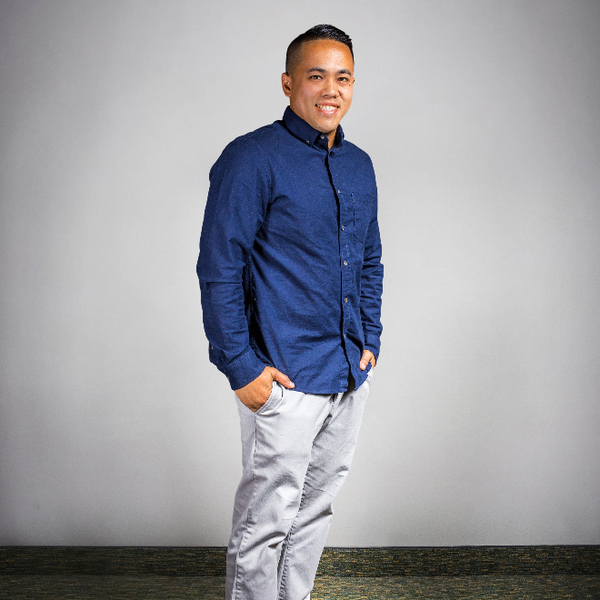For more information regarding the value of a property, please contact us for a free consultation.
25551 Pacific Crest Drive Mission Viejo, CA 92692
Want to know what your home might be worth? Contact us for a FREE valuation!
Our team is ready to help you sell your home for the highest possible price ASAP
Key Details
Sold Price $2,778,000
Property Type Multi-Family
Sub Type Detached
Listing Status Sold
Purchase Type For Sale
Square Footage 2,971 sqft
Price per Sqft $935
Subdivision Pacific Heights (Pach)
MLS Listing ID OC25053665
Style Traditional
Bedrooms 5
Full Baths 3
HOA Fees $156/mo
Year Built 1996
Property Sub-Type Detached
Property Description
A Benchmark for Luxury in Pacific Hills! With over $1,000,000 in premium upgrades, this home is one of Mission Viejos finest offered! Thoughtfully reimagined, this exceptional property, seamlessly blends indoor-outdoor living for an unmatched lifestyle. The homes living space has been expanded with appx. 1,280 sq. ft. of outdoor luxury! From the family room and kitchen, La Cantina sliding glass and French doors blur the lines between indoors and out. Gather in the fully covered outdoor living room and kitchen, turn on the fireplace, stream your favorite show, and cook al fresco on your Twin Eagles BBQ! Soak in the sparkling pool and oversized spa and relax on a built-in lounger on the Baja Step - all as you take in breathtaking Saddleback Mountain, city light, and canyon views! In the evenings, this entertainers paradise transforms with a fire and light showwith custom fire and water pots and multicolor pool lighting creating an unforgettable ambiance! Inside is just as special. Double doors open to a two story foyer and living room and a floorplan with excellent flow. There is a chef's dream kitchen where a custom island, quartz countertops, Viking and Dacor appliances, and a pull-out pantry make every meal a delight. The adjacent family room, with custom built-ins, a fireplace, and flush ceiling-mount Sonos surround sound, extends seamlessly into the outdoor spaces. Upstairs, the primary suite is a sanctuary, with direct access to the massive open-view deckperfect for morning coffee or evening wine. The redesigned bath is a luxurious retreat, featuring marble finishes, Ba
Location
State CA
County Orange
Interior
Heating Forced Air Unit
Cooling Central Forced Air
Flooring Carpet, Tile, Wood
Fireplaces Type FP in Family Room
Exterior
Parking Features Direct Garage Access, Garage, Garage - Two Door
Garage Spaces 3.0
Fence Wrought Iron
Pool Below Ground, Private, Heated, Permits, Pebble
Amenities Available Other Courts, Outdoor Cooking Area, Picnic Area, Playground, Sport Court
View Y/N Yes
View Mountains/Hills, Valley/Canyon, City Lights
Roof Type Tile/Clay
Building
Story 2
Sewer Public Sewer
Water Public
Others
Special Listing Condition Standard
Read Less

Bought with Meredith Drews Keller Williams Realty




