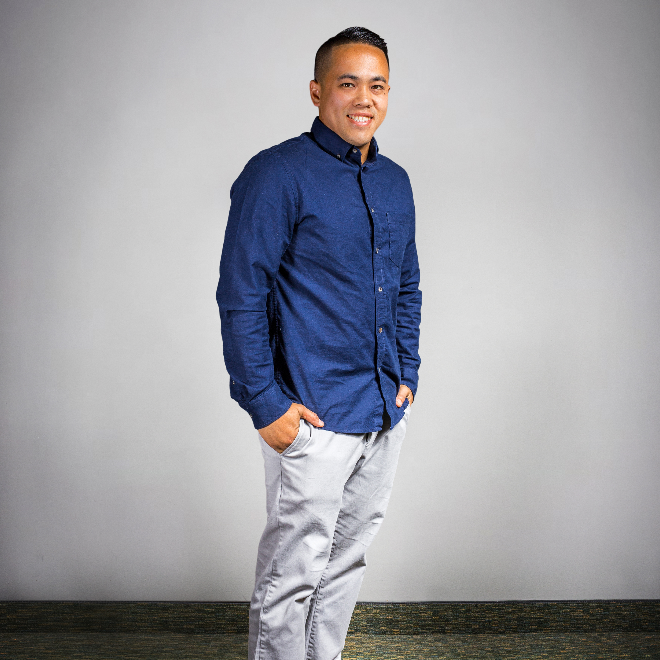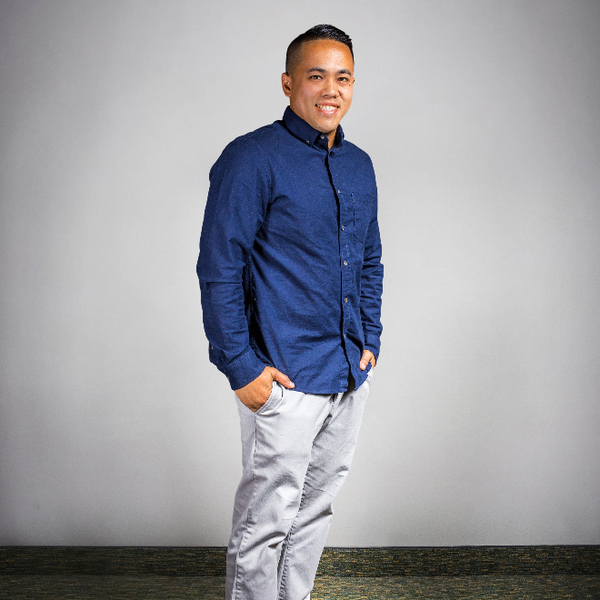For more information regarding the value of a property, please contact us for a free consultation.
5303 Newbury Lane Yorba Linda, CA 92886
Want to know what your home might be worth? Contact us for a FREE valuation!
Our team is ready to help you sell your home for the highest possible price ASAP
Key Details
Sold Price $3,050,000
Property Type Single Family Home
Sub Type Detached
Listing Status Sold
Purchase Type For Sale
Square Footage 4,676 sqft
Price per Sqft $652
MLS Listing ID OC25044882
Style Contemporary,Craftsman,Craftsman/Bungalow
Bedrooms 5
Full Baths 5
Half Baths 1
HOA Fees $450/mo
Year Built 2018
Property Sub-Type Detached
Property Description
Nestled within an exclusive gated enclave of just 15 estates built in 2018 by Brandywine Homesrenowned for quality craftsmanship, lavish design & energy efficiencythis 4,676 SF Craftsman-style pool home has been exquisitely upgraded with meticulous attention to detail. Designed for the discerning buyer, the open-concept floorplan boasts soaring ceilings & expansive windows that bathe the interior in natural light, accentuating its exceptional finishes. The home features a butlers pantry, walk-in pantry, wine wet bar, upstairs laundry room & an epoxy-finished 4-car garage. A seamless blend of indoor-outdoor living is achieved with a California Room featuring a fireplace and a breathtaking $300K resort-style backyard oasis, complete with an infinity pool, spa, travertine decking, outdoor shower, cabana with built-in BBQ, granite gathering island & fireplaceperfect for entertaining & serene relaxation. It features 5 spacious bedrooms, each with its own en-suite bath, with 2 bedrooms (including the luxurious primary suite) conveniently located downstairs & 3 additional bedrooms, plus a large bonus room & homework/tech room upstairs, making it ideal for multi-generational living. Architectural upgrades abound, including extensive crown molding, custom wainscoting in the banquet-sized formal dining room, a granite fireplace w/handcrafted built-ins in the sunlit family room, plantation shutters, auto shades, 10 interior doors, closet organizers, & wood-grain porcelain tile flooring throughout lower level, while the primary suite showcases elegant hardwood flooring & wainscoted wal
Location
State CA
County Orange
Interior
Heating Forced Air Unit, Zoned Areas
Cooling Central Forced Air, Dual
Flooring Carpet, Tile, Wood
Fireplaces Type FP in Family Room, Patio/Outdoors, Electric
Laundry Gas & Electric Dryer HU, Washer Hookup
Exterior
Parking Features Direct Garage Access, Garage - Single Door, Garage Door Opener, Tandem
Garage Spaces 4.0
Fence Excellent Condition, Wrought Iron
Pool Below Ground, Private, Gunite, Heated, Permits, Filtered, Waterfall
Utilities Available Cable Connected, Electricity Connected, Natural Gas Connected, Sewer Connected, Water Connected
Amenities Available Controlled Access
View Y/N Yes
Roof Type Spanish Tile
Building
Story 2
Sewer Public Sewer
Water Public
Read Less

Bought with HAI CUI Re/Max Champions/WC
GET MORE INFORMATION





