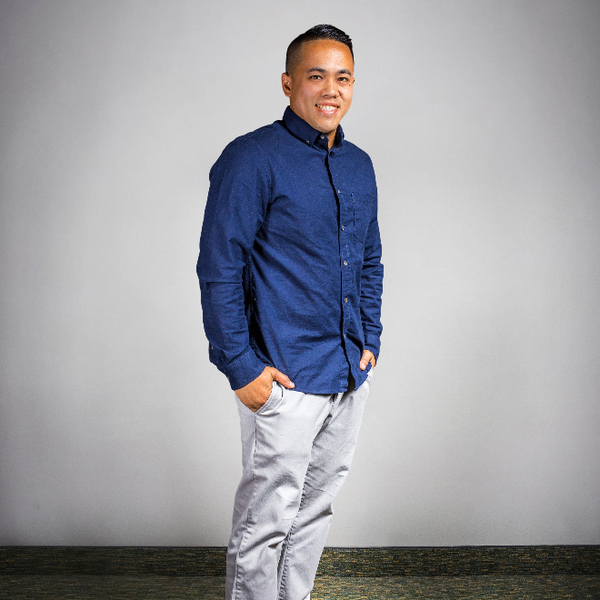For more information regarding the value of a property, please contact us for a free consultation.
4700 Golden Ridge Drive Corona, CA 92878
Want to know what your home might be worth? Contact us for a FREE valuation!
Our team is ready to help you sell your home for the highest possible price ASAP
Key Details
Sold Price $860,000
Property Type Single Family Home
Sub Type Detached
Listing Status Sold
Purchase Type For Sale
Square Footage 1,841 sqft
Price per Sqft $467
MLS Listing ID IG25049901
Style Detached
Bedrooms 3
Full Baths 2
Half Baths 1
HOA Fees $220/mo
Year Built 1987
Lot Size 5,227 Sqft
Property Sub-Type Detached
Property Description
This move-in ready home is located in one of the most sought-after streets in the resort-like, guard-gated community of Green River; the home boasts an updated, oasis-like, oversized backyard with incredible, panoramic views of the mountains and canyons. When you enter the home, the family room offers volume ceilings and plenty of natural light. The Kitchen with its granite countertops and maple cabinets opens onto the Living room and backyard sliding door so you can entertain with ease. The spacious Master bedroom boasts a dual door entry, high ceilings, a mirrored walk-in closet and bath with dual vanities and an oversized luxury shower. Two bedrooms have been converted into a second master bedroom. Numerous recent updates to the house include: complete painting of the Exterior House and Trim, New House Roof with additional Insulation, new Luxury Vinyl Plank Flooring in the Family Room / Dining Room, New Lifesource Water System Tanks and Kitchen Reverse Osmosis system, New Backyard Shed with integrated electrical for use as an Office, Backyard Patio Renovation with Custom Stone walkways and landscaping, New Three-Person Hot Tub, New Concrete Block Stucco SideWall and New Rear Stucco Wall/Wired Fence, New Garage Door, New Water Heater, New High-end HVAC w/ Dual Thermostat, including New Ducts & Air Cleaner, New Master Bathroom with new toilet and shower glass, New Upstairs Bathroom with new deep bathtub, new vanity/faucet and new toilet, New Downstairs Bathroom with new toilet, and New Windows throughout the house. HOA includes a community pool, spa, playground, tennis, pi
This move-in ready home is located in one of the most sought-after streets in the resort-like, guard-gated community of Green River; the home boasts an updated, oasis-like, oversized backyard with incredible, panoramic views of the mountains and canyons. When you enter the home, the family room offers volume ceilings and plenty of natural light. The Kitchen with its granite countertops and maple cabinets opens onto the Living room and backyard sliding door so you can entertain with ease. The spacious Master bedroom boasts a dual door entry, high ceilings, a mirrored walk-in closet and bath with dual vanities and an oversized luxury shower. Two bedrooms have been converted into a second master bedroom. Numerous recent updates to the house include: complete painting of the Exterior House and Trim, New House Roof with additional Insulation, new Luxury Vinyl Plank Flooring in the Family Room / Dining Room, New Lifesource Water System Tanks and Kitchen Reverse Osmosis system, New Backyard Shed with integrated electrical for use as an Office, Backyard Patio Renovation with Custom Stone walkways and landscaping, New Three-Person Hot Tub, New Concrete Block Stucco SideWall and New Rear Stucco Wall/Wired Fence, New Garage Door, New Water Heater, New High-end HVAC w/ Dual Thermostat, including New Ducts & Air Cleaner, New Master Bathroom with new toilet and shower glass, New Upstairs Bathroom with new deep bathtub, new vanity/faucet and new toilet, New Downstairs Bathroom with new toilet, and New Windows throughout the house. HOA includes a community pool, spa, playground, tennis, pickleball, basketball courts, racquetball courts, clubhouse, gym, sauna, BBQ, and Doggie Park, plus nearby the Green River golf course. This wondrous retreat lifestyle awaits you - make it yours while you can!
Location
State CA
County Riverside
Area Riv Cty-Corona (92878)
Interior
Cooling Central Forced Air
Flooring Carpet, Linoleum/Vinyl, Tile
Fireplaces Type FP in Family Room
Equipment Dishwasher, Disposal, Dryer, Microwave, Refrigerator, Washer
Laundry Garage
Exterior
Garage Spaces 2.0
Pool Community/Common, Exercise
View Mountains/Hills, Valley/Canyon
Roof Type Tile/Clay
Building
Lot Description Sidewalks, Sprinklers In Front
Story 2
Sewer Public Sewer
Water Public
Others
Monthly Total Fees $222
Acceptable Financing Cash, Conventional, FHA, VA
Listing Terms Cash, Conventional, FHA, VA
Special Listing Condition Standard
Read Less

Bought with NON LISTED OFFICE




