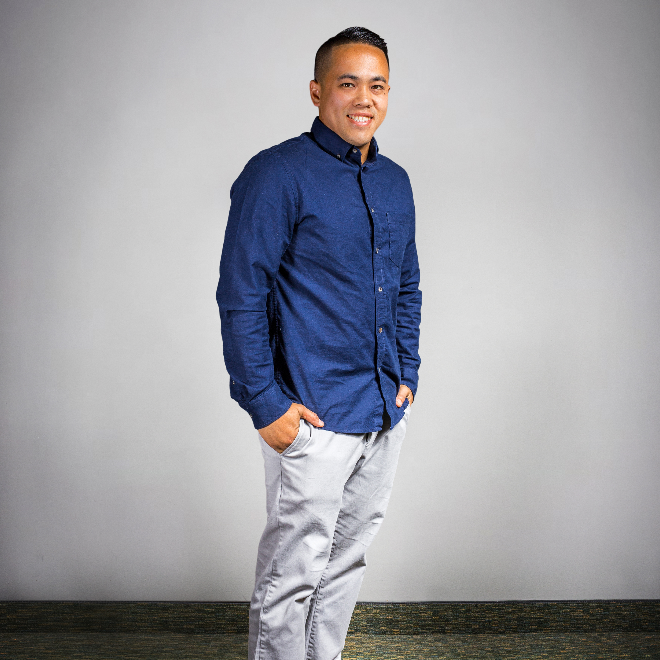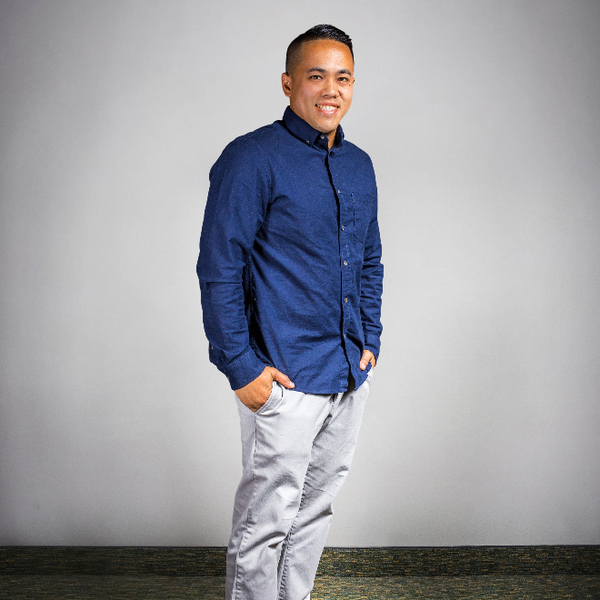For more information regarding the value of a property, please contact us for a free consultation.
27810 Elk Mountain Drive Yorba Linda, CA 92887
Want to know what your home might be worth? Contact us for a FREE valuation!
Our team is ready to help you sell your home for the highest possible price ASAP
Key Details
Sold Price $2,300,000
Property Type Single Family Home
Sub Type Detached
Listing Status Sold
Purchase Type For Sale
Square Footage 3,443 sqft
Price per Sqft $668
Subdivision Summit Chase (Sumc)
MLS Listing ID PW25077064
Style Traditional
Bedrooms 4
Full Baths 3
Year Built 1996
Property Sub-Type Detached
Property Description
***SPACIOUS LUXURY POOL HOME IN THE VISTA ESTATES OF YORBA LINDA*** This extraordinary residence seamlessly blends modern sophistication and traditional elegance, creating a warm and inviting ambiance throughout! The impressive double door entry with soaring ceilings opens to the formal living room featuring a gas fireplace and beautiful French doors overlooking the fabulous pool yard. A formal dining room with high ceilings and a large window allows natural light to flow through the open concept floor plan. Stunning gourmet kitchen featuring an impressive center island with seating, high ceilings, six burner Thermador stove with gridle, built-in subzero refrigerator, Miele coffee machine, wine frig, walk-in pantry and eating area. Just off the kitchen is a cozy family room with high ceilings, a custom stone fireplace, a mantel, and handsome wood flooring. A double door entry invites you to the primary suite, which offers high ceilings, a fireplace, and a French door to access the pool yard. Primary bath features gorgeous cabinetry, dual sinks with quartz countertops, a free-standing tub with a fireplace, and a large walk-in closet. A SECOND FIRST-LEVEL BEDROOM with French doors leading to the pool yard is perfect for guests, offering a bath with a walk-in shower. A nicely sized laundry room off the garage has plenty of built-in cabinetry and a utility sink. Upstairs opens to a large bonus room/loft ideal for kids. Two additional bedrooms share a secondary bath with a tub/shower combo. So. Cal outdoor living is yours with this thoughtfully designed pool and spa yard featuri
Location
State CA
County Orange
Interior
Heating Forced Air Unit
Cooling Central Forced Air, Dual
Flooring Stone, Wood
Fireplaces Type FP in Family Room, FP in Living Room, Gas, Bath, Two Way
Exterior
Parking Features Garage
Garage Spaces 3.0
Fence Wrought Iron
Pool Below Ground, Private, Heated, Pebble
Utilities Available Electricity Connected, Natural Gas Connected, Water Connected
View Y/N Yes
View Mountains/Hills
Roof Type Tile/Clay
Building
Story 2
Sewer Public Sewer
Water Public
Others
Special Listing Condition Standard
Read Less

Bought with Mike Shahbazi First Team Real Estate
GET MORE INFORMATION





