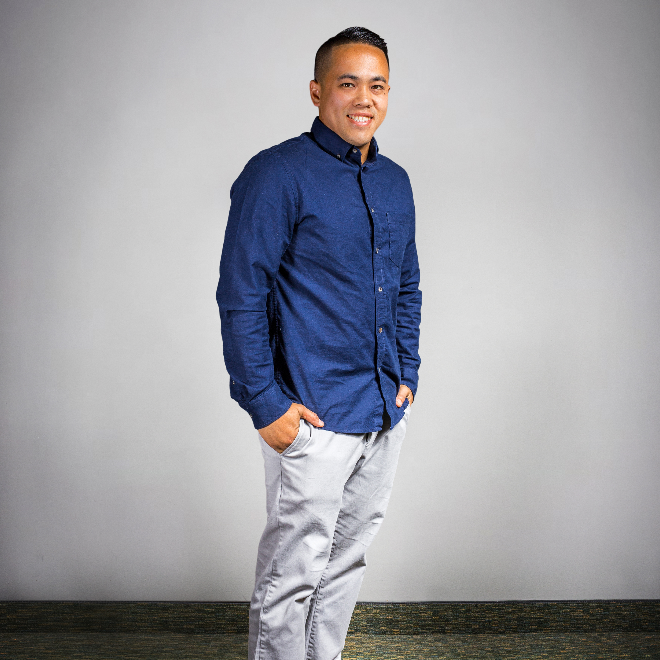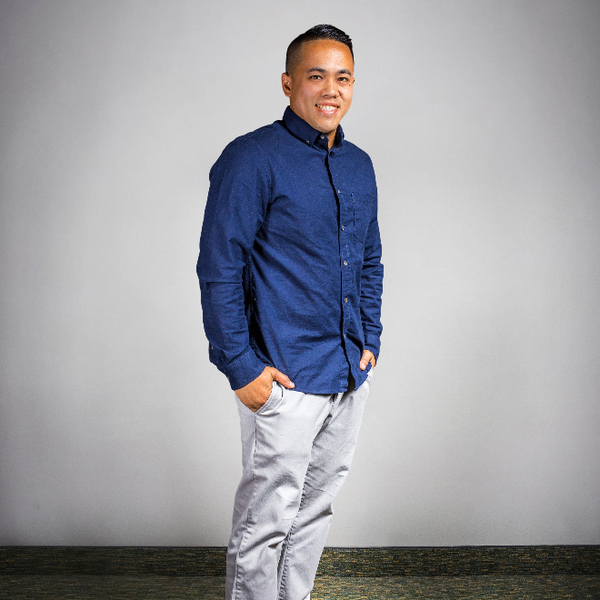For more information regarding the value of a property, please contact us for a free consultation.
1422 Recado Road La Habra Heights, CA 90631
Want to know what your home might be worth? Contact us for a FREE valuation!
Our team is ready to help you sell your home for the highest possible price ASAP
Key Details
Sold Price $1,725,000
Property Type Single Family Home
Sub Type Detached
Listing Status Sold
Purchase Type For Sale
Square Footage 2,668 sqft
Price per Sqft $646
MLS Listing ID PW25112833
Style Mediterranean/Spanish
Bedrooms 4
Full Baths 2
Year Built 1930
Property Sub-Type Detached
Property Description
Welcome to 1422 Recado Road. As you pass through the private entry gate, you'll immediately appreciate the expansive 56,628 square-foot lot. This incredibly rare, flat and usable land offers breathtaking views. A charming courtyard, complete with a fountain, guides you to a welcoming wrap-around front porch. The original front door opens into a truly remarkable and beautifully restored 1929 Spanish Revival home a residence you've only dreamed of. The home boasts a functional floor plan, perfect for both entertaining and family gatherings. A long hallway leads to the east wing, where you'll find a stunning great room featuring a fireplace, a dramatic 12-foot beamed barrel-vaulted ceiling, original French windows and rich mahogany floors. This wing also includes two bedrooms featuring luxurious hardwood floors, a shared bathroom and a walk-in closet. One of these bedrooms offers a special retreat its own private courtyard, ideal for relaxing and enjoying the propertys beautiful landscaping and greenery. A unique highlight of this home is the octagon tower, which houses a formal dining room with an impressive 15-foot ceiling. The west wing is where you will find two bedrooms and a bathroom that features a high coved ceiling, an arched tub/shower and dual sinks. The kitchen is a chef's delight, equipped with commercial-grade appliances such as a 6-burner and dual-oven Dacor range, a custom vent hood, a built-in 48" refrigerator/freezer, a convenient pot-filler faucet and a substantial granite island. The kitchen also features a spacious casual dining area and a fireplace. Adj
Location
State CA
County Los Angeles
Community Horse Trails
Zoning LHRA1*
Interior
Heating Forced Air Unit
Cooling Central Forced Air
Flooring Tile, Wood
Fireplaces Type FP in Family Room, Fire Pit, Kitchen
Exterior
Parking Features Garage, Garage - Two Door
Garage Spaces 2.0
Fence Wrought Iron
Pool Below Ground, Private, Heated
Utilities Available Cable Connected, Electricity Connected, Natural Gas Connected, Phone Connected, Water Connected
View Y/N Yes
View Mountains/Hills, Valley/Canyon, City Lights
Roof Type Spanish Tile
Building
Story 1
Sewer Conventional Septic
Water Private
Others
Special Listing Condition Standard
Read Less

Bought with Ryan Singh Compass
GET MORE INFORMATION



