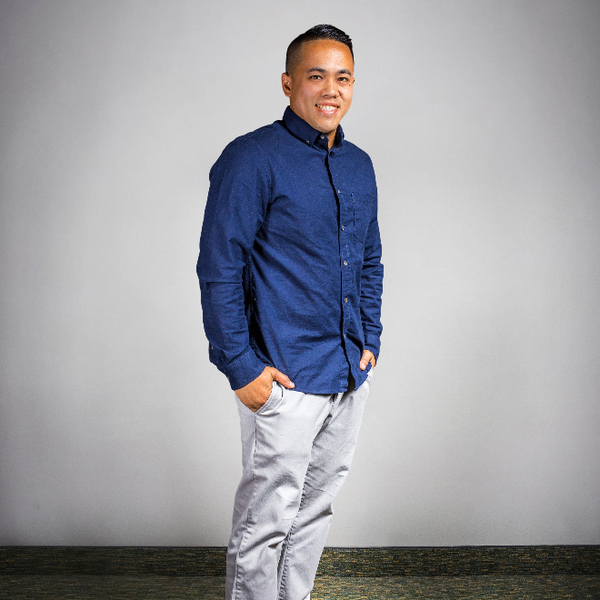For more information regarding the value of a property, please contact us for a free consultation.
1326 San Luis Rey Drive Glendale, CA 91208
Want to know what your home might be worth? Contact us for a FREE valuation!
Our team is ready to help you sell your home for the highest possible price ASAP
Key Details
Sold Price $1,760,000
Property Type Multi-Family
Sub Type Detached
Listing Status Sold
Purchase Type For Sale
Square Footage 2,277 sqft
Price per Sqft $772
MLS Listing ID P1-22720
Style Mediterranean/Spanish
Bedrooms 3
Full Baths 3
Year Built 1928
Property Sub-Type Detached
Property Description
Delightfully poised within the tranquil Verdugo Woodlands neighborhood of Glendale, this refined 1928 Spanish Colonial Revival welcomes serene living within a thoughtfully composed 2,277 SF. Noted as one of the first homes to be built on San Luis Rey Dr., this architectural jewel has been lovingly preserved with original details throughout. Updated with preservation and cohesiveness in mind, the home welcomes modern living while maintaining a romantic and timeless aesthetic. With striking curb appeal, an arched entry staircase welcomes you to a landing above. Upon entry, hardwood floors skip trowel walls sweep the space. A step-down living room lies to the left, and offers the perfect space for rest and entertainment. With a vaulted and beamed ceiling, the airy room is accentuated by a picture window that permeates natural light, while granting treetop views of the hills beyond. Tastefully restored, a fireplace warms the space, with tile surround and wood block mantle. Built-in bookshelves flank a staircase that leads to an additional space, perfect for a home office or reading room. From the entry, a welcoming dining room opens from arch doorways into an additional eating room. The kitchen sits beyond and is complete with recent updates throughout including stainless steel appliances, custom cabinets, farm sink and built in wine refrigerator. Hidden within, a stacked laundry serves the house with function in mind. Completing the first floor, a guest bedroom and guest bath are located beyond the entry while giving private access to the back patio through French doors. The s
Location
State CA
County Los Angeles
Interior
Heating Forced Air Unit
Cooling Central Forced Air
Flooring Tile, Wood
Fireplaces Type FP in Living Room
Exterior
Garage Spaces 2.0
View Y/N Yes
View Mountains/Hills, Neighborhood
Roof Type Rolled/Hot Mop,Spanish Tile
Building
Story 2
Sewer Public Sewer
Water Public
Others
Special Listing Condition Standard
Read Less

Bought with Matt McIntyre Berkshire Hathaway Home Servic




