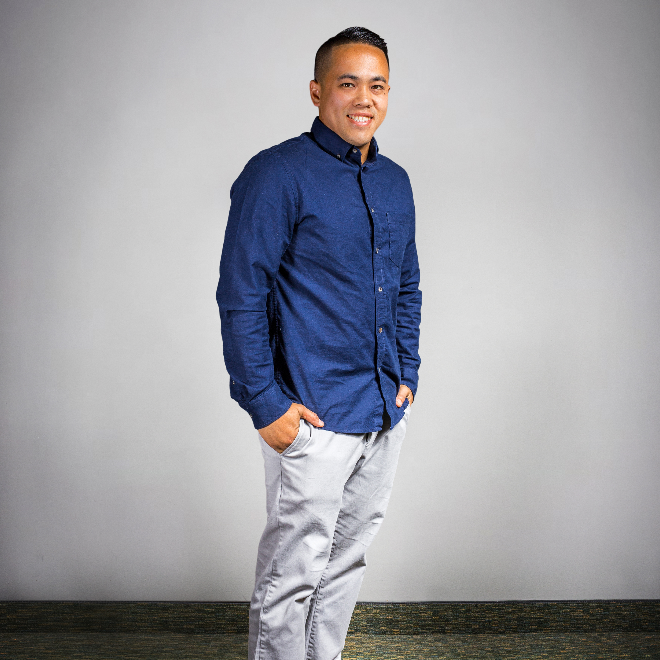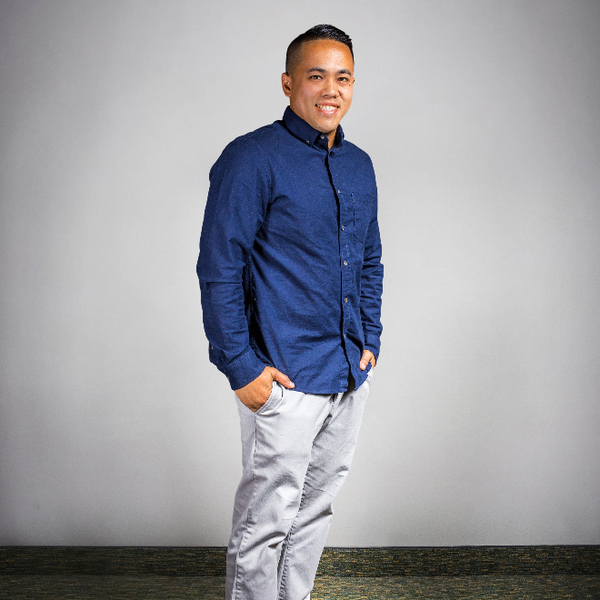For more information regarding the value of a property, please contact us for a free consultation.
109 Baculo Street Rancho Mission Viejo, CA 92694
Want to know what your home might be worth? Contact us for a FREE valuation!
Our team is ready to help you sell your home for the highest possible price ASAP
Key Details
Sold Price $1,135,000
Property Type Single Family Home
Sub Type Detached
Listing Status Sold
Purchase Type For Sale
Square Footage 1,817 sqft
Price per Sqft $624
MLS Listing ID PW25087934
Bedrooms 3
Full Baths 2
Half Baths 1
HOA Fees $345/mo
Year Built 2016
Property Sub-Type Detached
Property Description
WOW! This stunning Aria Residence 1 by Tri Pointe Homes has all the bells & whistles and will surely capture your heart! With a premium park-front location offering serene privacy and rare greenbelt views, this home is just steps to Esencia TK-8 School, and showcases a vibrant upscale yard that will take your breath away. For buyers seeking a luxurious outdoor space, this surpasses every home in this price range. Designed for the modern entertainer & graced with high-end finishes & cheerful natural lighting, the sweeping great room is the heart of this home with sleek linear fireplace, beautiful built-ins, custom millwork and scenic views of the enchanting backyard, an inviting gathering place for family & friends. Every detail has been carefully curated - from wide-plank European oak flooring to custom lighting & designer window treatments throughout. Chef-inspired kitchen features white shaker cabinetry, custom pull-out drawers, quartz countertops, swanky subway backsplash, ambient pendant lighting & convenient island w/bar seating. Enjoy casual dining indoors or opt for the peaceful backyard oasis where a secluded retreat awaits professionally hardscaped with slate and quartzite finishes, lush greenery & raised garden bed, a calming water feature, captivating fire urn and inviting Marquis spa for four Theres nothing like this under $2m in Rancho Mission Viejo. This versatile floorplan has 3 spacious bedrooms upstairs with secondary bedrooms sharing an upgraded Jack-and-Jill bath. The primary suite is a delightful sanctuary with coffered ceilings and separate flex space,
Location
State CA
County Orange
Interior
Heating Forced Air Unit
Cooling Central Forced Air
Flooring Carpet, Tile, Wood
Fireplaces Type FP in Living Room, Electric
Laundry Gas & Electric Dryer HU, Washer Hookup
Exterior
Parking Features Direct Garage Access, Garage, Garage - Single Door
Garage Spaces 2.0
Pool Association
Utilities Available Cable Available, Electricity Available, Electricity Connected, Natural Gas Available, Natural Gas Connected, Phone Available, Sewer Connected, Water Available, Water Connected
Amenities Available Biking Trails, Gym/Ex Room, Hiking Trails, Outdoor Cooking Area, Picnic Area, Playground, Sport Court, Barbecue, Fire Pit, Pool
View Y/N Yes
View Neighborhood
Roof Type Tile/Clay
Building
Story 2
Sewer Public Sewer
Water Public
Others
Special Listing Condition Standard
Read Less

Bought with Monica Carr Coldwell Banker Realty
GET MORE INFORMATION





