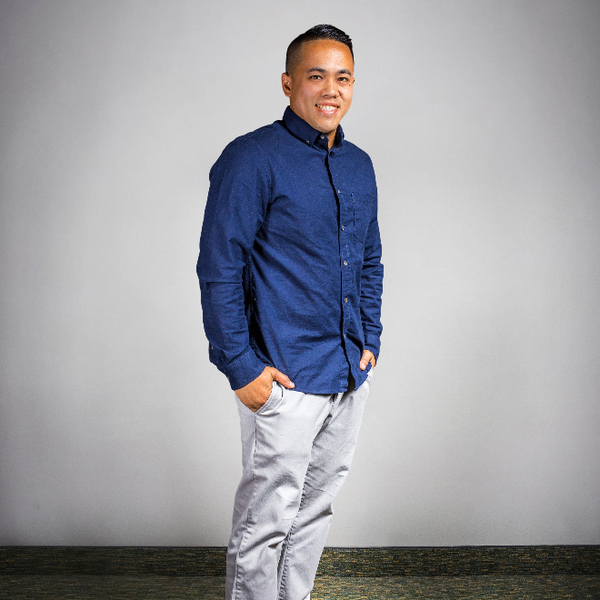For more information regarding the value of a property, please contact us for a free consultation.
24038 Watercress Drive Corona, CA 92883
Want to know what your home might be worth? Contact us for a FREE valuation!
Our team is ready to help you sell your home for the highest possible price ASAP
Key Details
Sold Price $660,000
Property Type Single Family Home
Sub Type Detached
Listing Status Sold
Purchase Type For Sale
Square Footage 1,758 sqft
Price per Sqft $375
MLS Listing ID OC25175382
Style Contemporary
Bedrooms 2
Full Baths 2
HOA Fees $359/mo
Year Built 2004
Property Sub-Type Detached
Property Description
Tenaja Model in Trilogy at Glen Ivy Stunning Views & Exceptional Features! Highly desired Tenaja model has New Luxury Vinyl Plank flooring in the gated Trilogy at Glen Ivy. Enjoy breathtaking city lights views to the Temescal Mountains and Estelle Mountain Peak, visible from the principal bedroom and living area. Built in 2004, this 1,758-square-foot home boasts 10-foot ceilings, creating an impressive atmosphere perfect for casual entertaining. Custom doors and archways with new modern hardware have recently been installed. All new plumbing fixtures and fresh paint make this home Ready to Move in! The expansive, outward-facing kitchen with a breakfast bar opens to the great room and dining area, making it ideal for gatherings. Whether hosting formal dinners in the elegant dining room or enjoying a cozy meal in the kitchen nook, this home is designed for both relaxation and entertainment. The striking den off the great room offers extra space for larger gatherings, while the en-suite guest suite ensures privacy and comfort for your visitors. The kitchen features an extended curved breakfast bar and an octagonal-shaped den, adding both charm and functionality. The master suite includes a spacious walk-in closet with organizers and access to separate patios off both the master and great roomperfect for enjoying your morning coffee or evening drink. The lush, tropical backyard features queen palms, mini date palms, and birds of paradise, along with a flagstone hardscape and a fire pit, creating an outdoor oasis. Two covered patios by Shea Homes offer ample space for dining al
Location
State CA
County Riverside
Zoning SP ZONE
Interior
Heating Forced Air Unit
Cooling Central Forced Air, Whole House Fan
Flooring Linoleum/Vinyl
Fireplaces Type FP in Family Room, Fire Pit, Gas, Great Room
Exterior
Parking Features Direct Garage Access, Garage, Garage - Two Door, Garage Door Opener
Garage Spaces 2.0
Fence Wrought Iron
Pool Below Ground, Community/Common, Exercise, Gunite, Heated, Filtered
Amenities Available Banquet Facilities, Billiard Room, Bocce Ball Court, Card Room, Gym/Ex Room, Hiking Trails, Jogging Track, Meeting Room, Other Courts, Outdoor Cooking Area, Sport Court, Barbecue, Fire Pit, Pool, Security
View Y/N Yes
View Mountains/Hills, Trees/Woods, City Lights
Roof Type Concrete,Tile/Clay
Building
Story 1
Sewer Public Sewer
Water Public
Others
Special Listing Condition Standard
Read Less

Bought with Ngan Le Elevate Real Estate Agency




