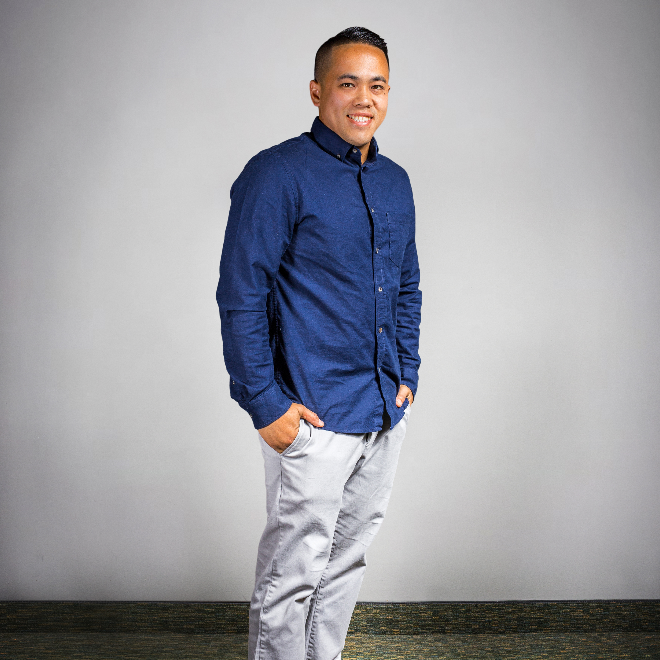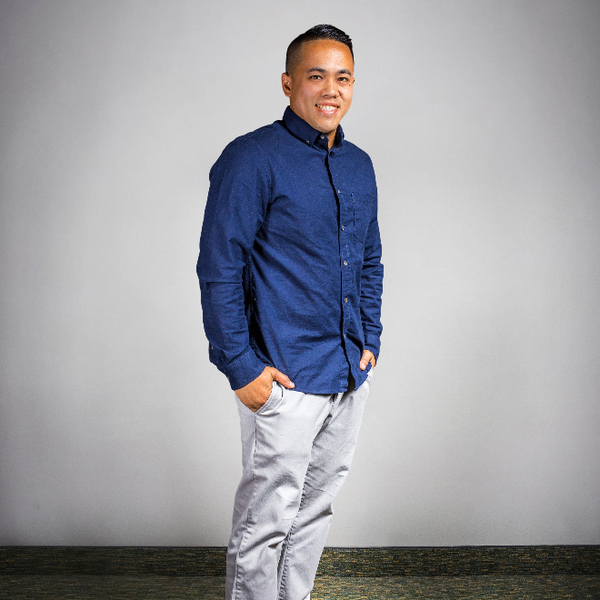For more information regarding the value of a property, please contact us for a free consultation.
27860 Mount Shasta Way Yorba Linda, CA 92887
Want to know what your home might be worth? Contact us for a FREE valuation!
Our team is ready to help you sell your home for the highest possible price ASAP
Key Details
Sold Price $2,425,000
Property Type Single Family Home
Sub Type Detached
Listing Status Sold
Purchase Type For Sale
Square Footage 4,222 sqft
Price per Sqft $574
Subdivision Vista Estates (Vses)
MLS Listing ID TR25154149
Style Contemporary
Bedrooms 5
Full Baths 3
Half Baths 1
Year Built 1997
Property Sub-Type Detached
Property Description
Welcome to Your Luxurious Sweet Home in East Yorba Linda! Nestled in a pristine, single-loaded cul-de-sac in the prestigious Vista Estates by Toll Brothers, this stunning residence offers privacy, elegance, and comfort on a premium view lot. Designed for both entertaining and everyday living, this home features a breathtaking backyard oasis with a sparkling pool, spa, rock waterfall, and lush tropical landscaping. Enjoy outdoor dining under the expansive terraced patio cover with a built-in BBQ, plus a full-size RV parking area (17ft x 46ft) within a 15,000 sqft Flat Lot and a spacious 4-car garage, perfect for ADU. Step through double doors into a grand foyer with soaring cathedral ceilings, a dramatic curved staircase, and a warm living room with a fireplace. The first floor includes a guest bedroom with a full bath, a formal dining room, a large updated kitchen with granite countertops, stainless steel appliances, built-in refrigerator, glass display cabinets, and an oversized island with a wraparound breakfast bar. The adjoining family room offers a cozy fireplace, large picture windows, and direct access to the backyard. Upstairs, the primary suite boasts double door entry, a retreat-like bedroom with a fireplace, and a luxurious bath with dual vanities, sunken tub, walk-in shower, private toilet room, and walk-in closet. A central loft and three additional bedrooms with wood floors complete the second level. Located in a highly sought-after neighborhood with top-rated Bryant Ranch Elementary school (rated 10/10) including Yorba Linda High (all rated 9/10). Don't miss
Location
State CA
County Orange
Interior
Heating Fireplace, Forced Air Unit
Cooling Central Forced Air, Dual, Electric, Wall/Window, Zoned Area(s)
Flooring Carpet, Linoleum/Vinyl, Wood
Fireplaces Type Electric, FP in Family Room, FP in Living Room, Gas
Laundry Gas & Electric Dryer HU, Laundry Chute, Washer Hookup
Exterior
Parking Features Direct Garage Access, Garage, Garage Door Opener
Garage Spaces 4.0
Fence Masonry, Needs Repair, Wrought Iron
Pool Below Ground, Heated, Private, Waterfall
Utilities Available Electricity Available, Electricity Connected, Natural Gas Available, Natural Gas Connected, Phone Available, Sewer Available, Sewer Connected, Water Available, Water Connected
View Y/N Yes
View Mountains/Hills, Courtyard, Trees/Woods
Roof Type Tile/Clay
Building
Story 2
Sewer Public Sewer
Water Public
Others
Special Listing Condition Standard
Read Less

Bought with Hang-Ny Nguyen Advance Estate Realty
GET MORE INFORMATION





